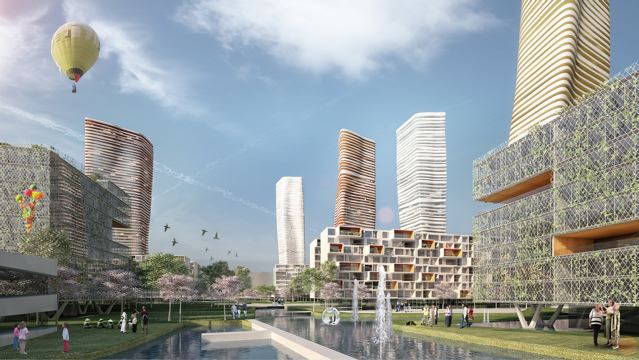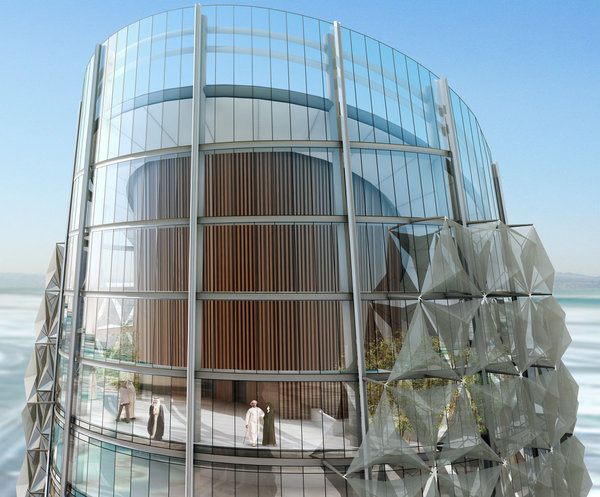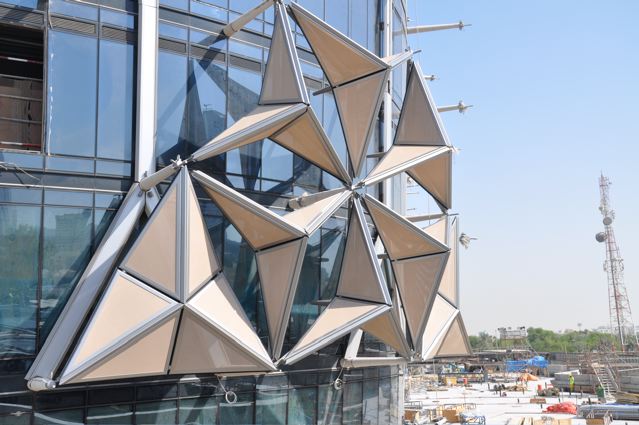
Atenastudio, in collaboration with Archmaster studio, has developed a master plan for a new district in Wuxi, China.
The plan would take a 200,000 square-metre buildable zoning lot and design a project based on two key elements – landscape and waterscape.
The master plan program includes five skyscraper buildings, three multi-storey buildings, three courtyard buildings, 56 villas, and a 5-7-star hotel with 350 rooms. The hotel would have 24 floors, and feature shopping, real estate offices, aquatic sports club, daycare, elderly care, a multi-media library, tennis, yacht and squash clubs, plus underground parking.

The north border of this land is along the Taihu Lake Avenue, the east along the Hongqiao Road, the south along the Dingchang River and the west along the Taihu Lake.
The area appears to be of exceptional paesistic value because of the existence of a waterfront west towards Taihu Lake and south towards Dingchang River, both augmented by a view of the mountain chains to the north
Landscape
The ground is not thought of as a flat plate element on which the buildings are simply located. On the contrary, it is used as if it would be a ‘3D solid material’ and shaped both horizontally and vertically.
In this way, force lines – always dynamic – are developed from east to west. Their highest points are on the two hills that enclose the villas, with a view of Taihu Lake.

The movement of these force lines produce in-between spaces, which create the squares system and the whole public spaces.
This movement partially generates the buildings themselves, mainly the five high-rise buildings, the hotel, the facilities and the shopping area. In this way, they assume a plastic and dynamic shape.

Other buildings appear to be ‘on’ the landscape instead; in particular the villas, the courtyard building and the multi-storey buildings. Green is used as a ‘design material:’ Private gardens and roof gardens for the villas, green facades and roof gardens for the courtyard buildings and hanging gardens for the multi-storey buildings.
Tight linear trees add to this integrated landscape system – following and underlining the landscape bands – and represent an integrated project system of essences, mostly consisting of plum trees.
Waterscape
The intention is to emphasize, to the maximum, the presence of water – making it become a diffuse system, introducing it inside the area and in every part of the project, and using it as if it was a ‘3D liquid material.’
Following a model found in Venice, an estuary will be created to the south with an artificial island for open air shows.
There will be a series of buildings which represent the yacht club (thought of as an archipelago), a small lake system, and a timed waterfall (perhaps 10 minutes per hour, mainly in the evening and with scenographic artificial lighting) coming from the top floor of the hotel.
In this way, a perfect fusion between Earth, water and architecture is achieved.

This is based on a design and attention-to-landscape approach which is typically Italian and Mediterranean. It was attained by pursuing a goal guided by reference to the human scale.
The result is a landscape resort community park, respecting the law of humanity and nature.
ATENASTUDIO is a research and a design company based in Rome, working in the fields of
architecture, urbanism, landscape and interior design. The studio was established by Marco
Sardella and Rossana Atena in 2005.
ATENASTUDIO has been strongly involved on international level in several design projects and
competitions with professionalism and thorough knowledge of many aspects conceiving
architecture, advanced technologies, landscape, urbanism and interior design.
ATENASTUDIO follows an environmentally sustainable design approach in all projects at both the urban and architectural scale. Within this design approach, sustainability and bioclimatic research are not seen as independent disciplines but as an integral part of the design process that leads to an environmentally responsible solution. Local environmental and ecological conditions are considered as fundamental factors within the design process and implemented as strategies for the development of a characteristic urban identity.
Website: www.atenastudio.it