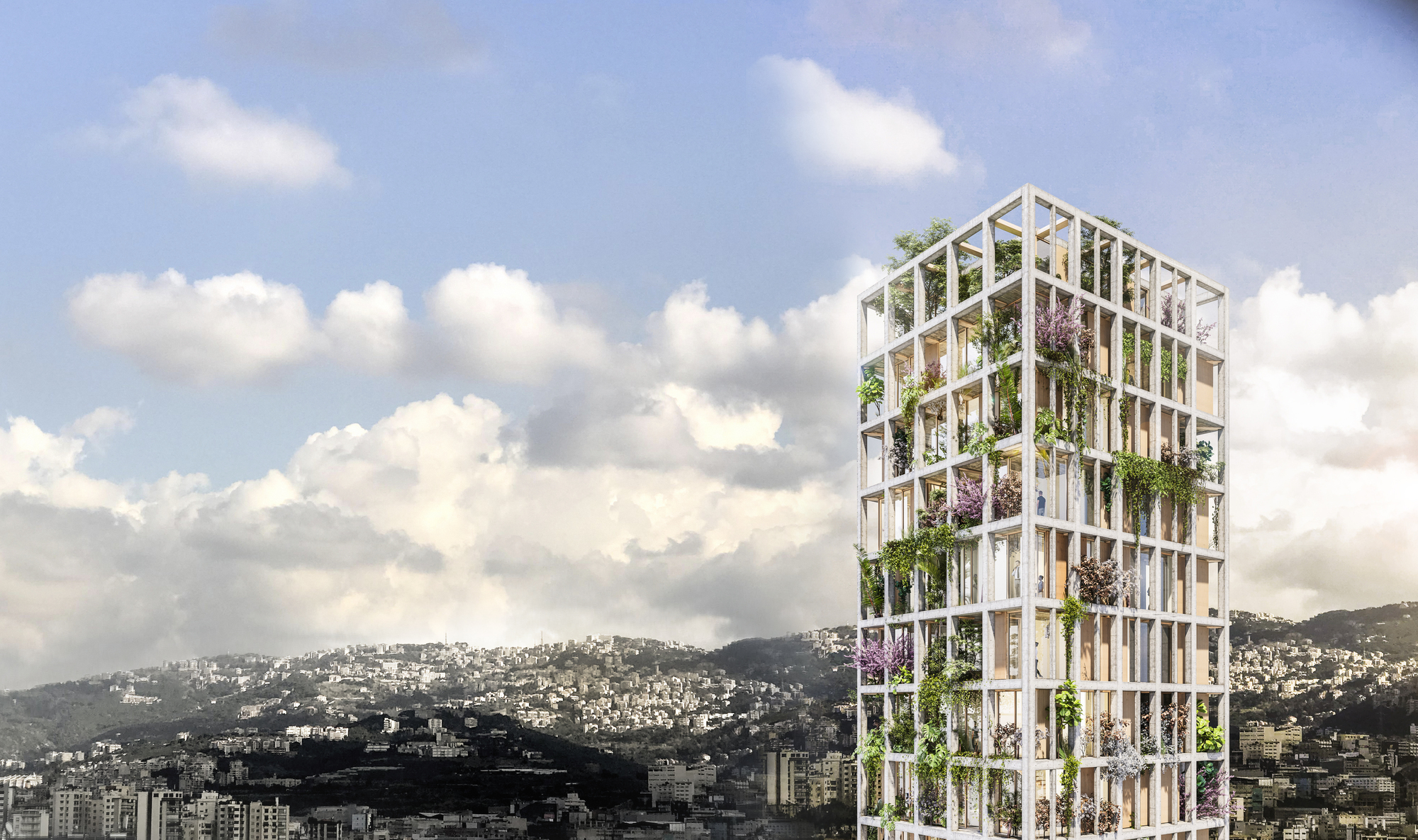
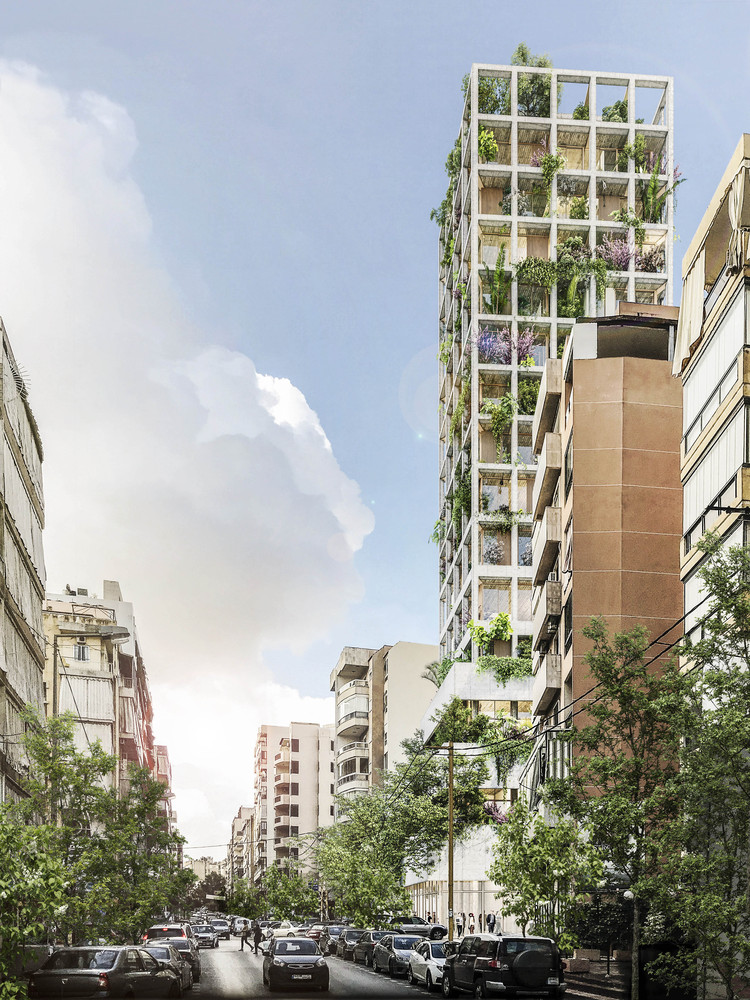
MM Residential Building sits on a 900-square-meter rectangular site at the intersection of two streets in Chiyah, a fast-developing suburb of Beirut.
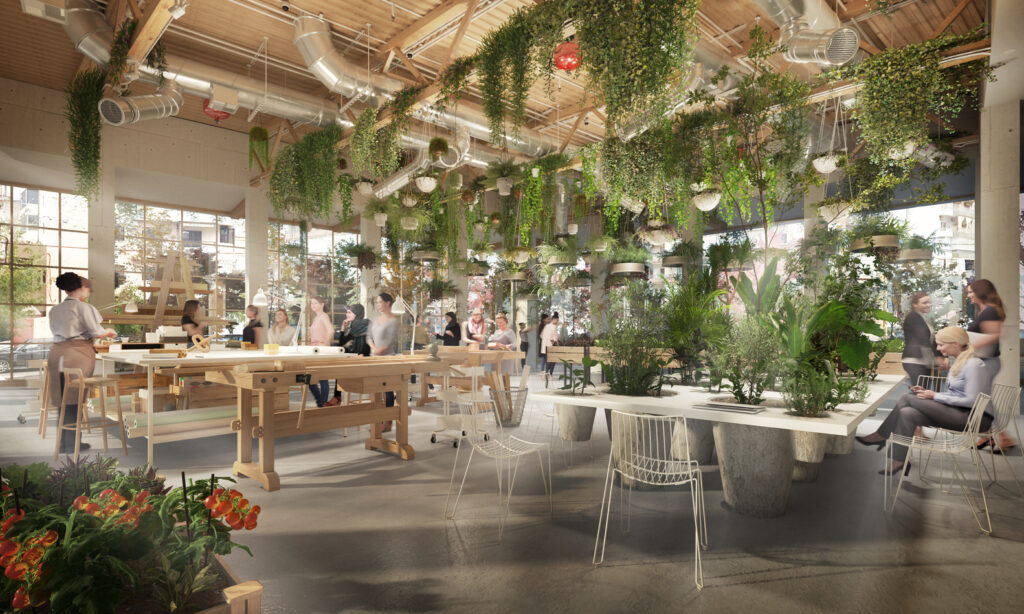
The new structure holds 14 residences plus a retail space on the ground floor, in a vertical stacking of floor plates set around a central and open planted core. The structural façade offers plenty of flexibility for the ways in which the building can be inhabited, both in plan and in section. Single-floor apartments, duplexes and penthouses can be integrated into the volume, in a nearly random pattern, so that residents can customize their own living space.
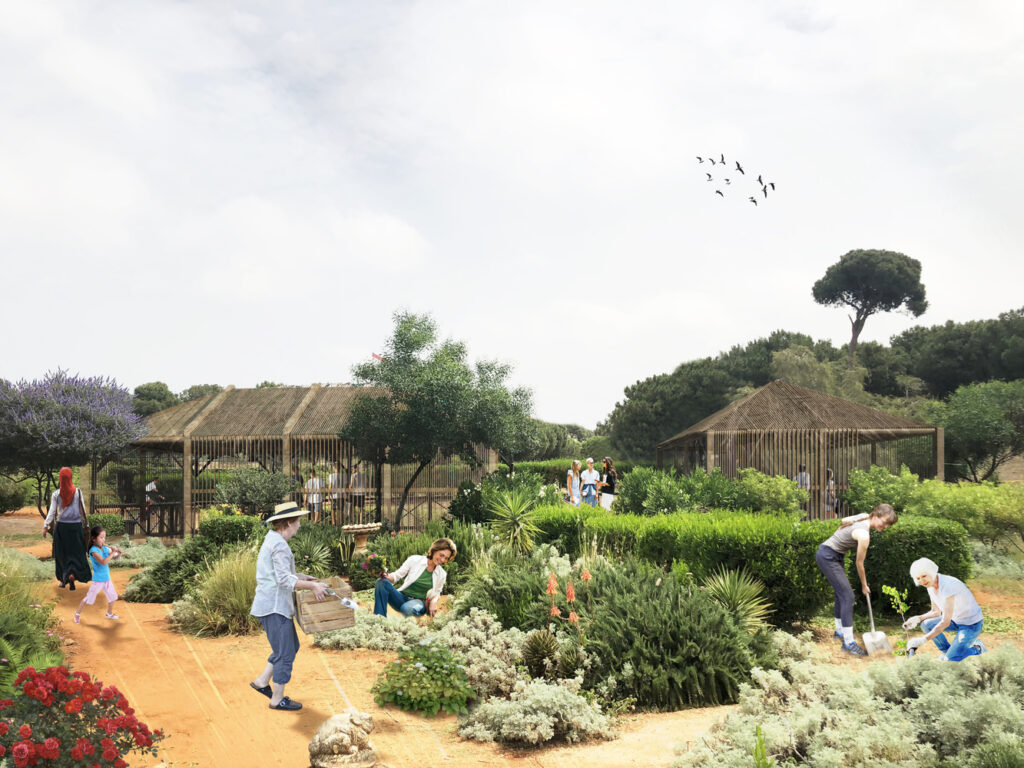
Pocket Gardens and linear terraces run along four façades, creating 360-degree views of Beirut and its environs. The planted surfaces are buffer zones between the private internal spaces and the immediate surroundings. At the same time, the building soars from the ground up as a single structural vertical planted element, extending out of the busy city life.
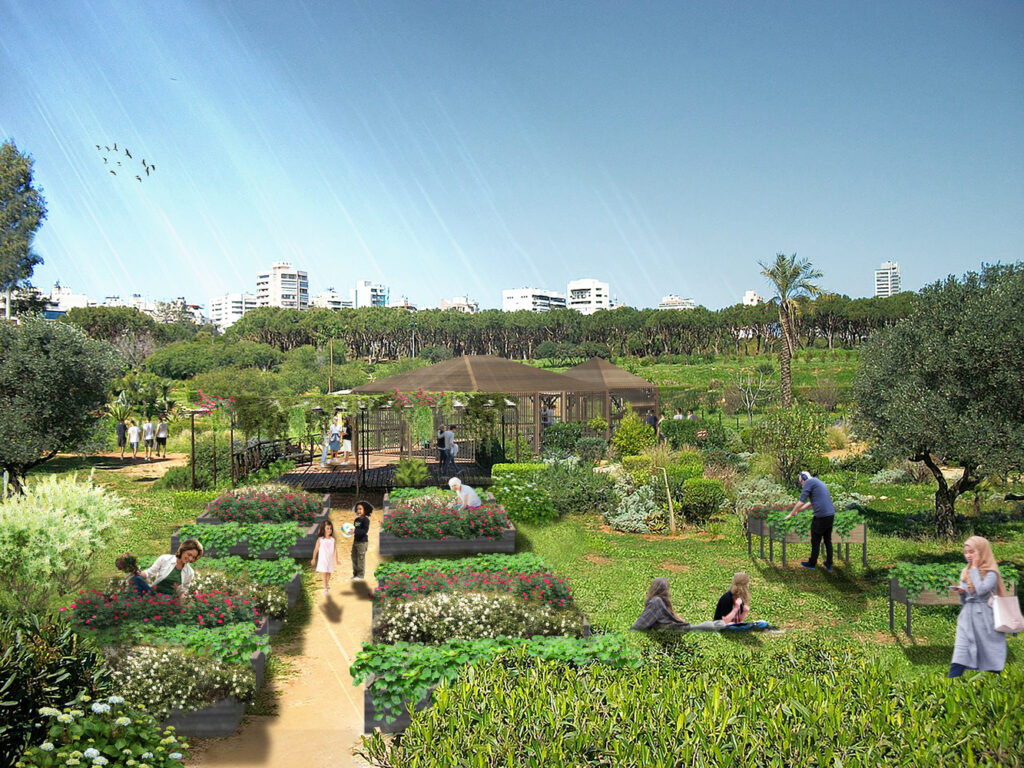
MM Residential Building is a vertical green landmark with a unified structure whose multi-layered façades act as a protective translucent shell vis-à-vis the street and the surrounding buildings. In a contemporary and innovative manner, the new landmark offers residential solutions that are both practical and enjoyable, while giving city residents new ways to inhabit the urban environment.