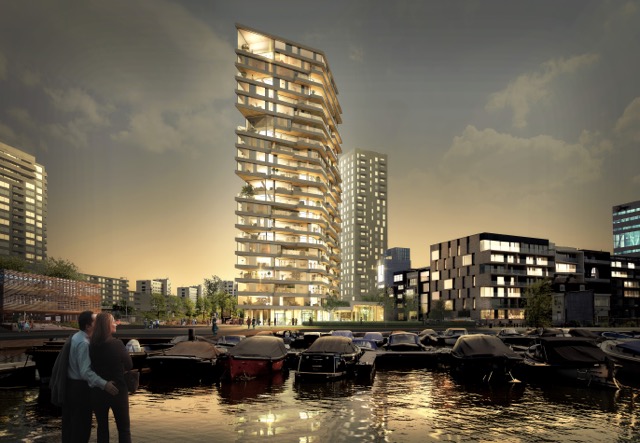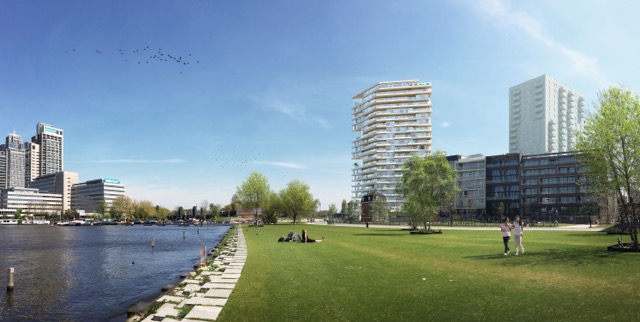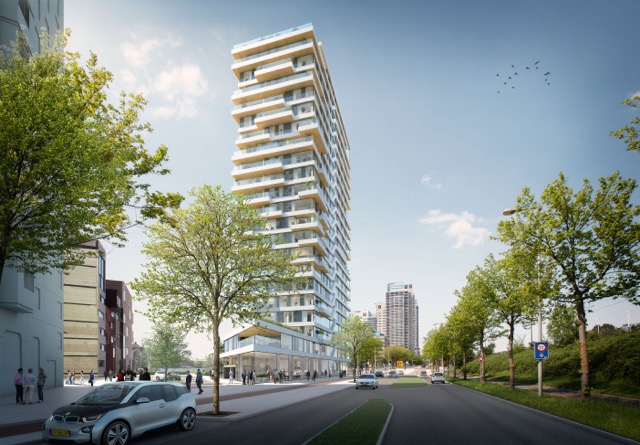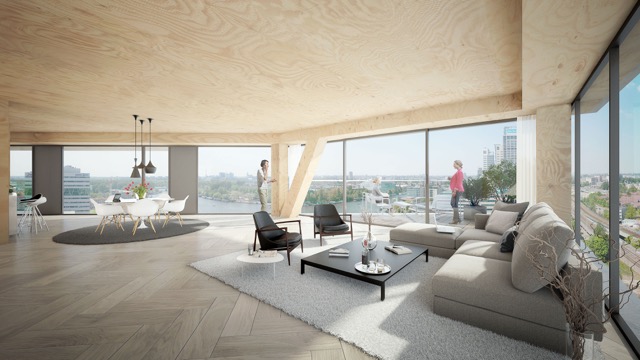
Beginning in 2017, construction of the tallest timber tower in the world will get underway on the banks of the Amstel River in Amsterdam.
Called HAUT – drawing inspiration from haute couture or designed, customized architecture – this 21-floor building will include 4,000 residential units, plus business and retail areas.
But it’s the innovative wooden high-rise construction and energy-generating façades that make HAUT a protoype for innovative and sustainable building. Cross-laminated timber will be used to build the tower, with softwood from sustainably-managed forests in Europe.
Due to the large storage capacity contained with CO2, using wood in this structure will store approximately three million kilograms of carbon monoxide, developers say. The façade of the building will include energy-generating panels across an external area of 1,250 square metres, waste water will be collected and decontaminated and garage space willl be equipped for electric vehicles.
The project ties in nicely to Amsterdam’s plan to achieve a net zero carbon footprint through construction, with an eye on achieving a BREEAM (Building Research Establishment Environmental Assessment Method) label.

The City of Amsterdam selected Team V Architectuur to design and develop the project, and other key players on the team include urban developers Lingotto, Nicole Maarsen, ARUP and brand partner NLE (Netherlands Energy Company).
The building has been designed to provide buyers with various choices – ranging from unit sizes, to the number of floors, layout and positioning of double-height spaces, outdoor loggias and balconies.The appearance of the building will be enhanced in several ways. There are exceptional views of the surroundings utilizing large floor-to-ceiling windows and ample terraces with spacious balconies. The balconies, it should be noted, are designed as cantilevering structures that appear to be placed in a random pattern.A triangular base is designed to function as a green area during the cooler months and will host community gardening programs. An innovation lab will be located at the tower’s ground floor, which will be a leading destination for energy innovations.The main building will use timber in the form of pre-fabricated panels. A load-bearing wall construction will be used for the tower’s structure, while wall and floors will be made of cross-laminated timber.

Concrete will be used sparingly – to construct the basement and for the connecting path between the basement and the wooden high-rise structure. Additionally, on a smaller scale, certain areas of the ground floor and first floor structure will also require concrete as the construction material.The building’s façade will be completed using glass, aluminium and concrete.
Web / haut.nl/en