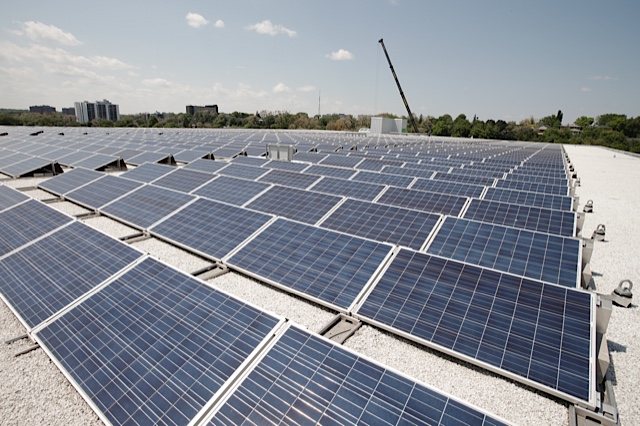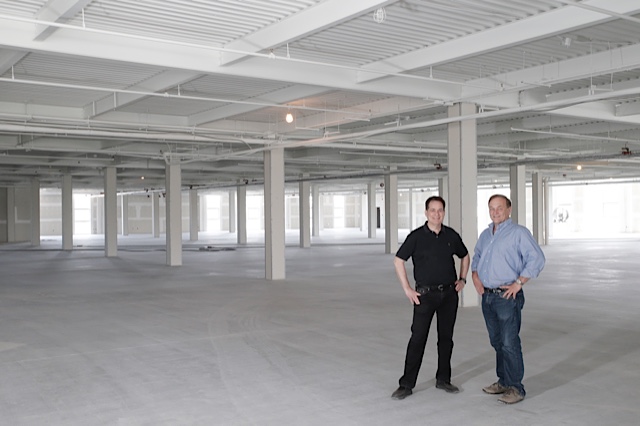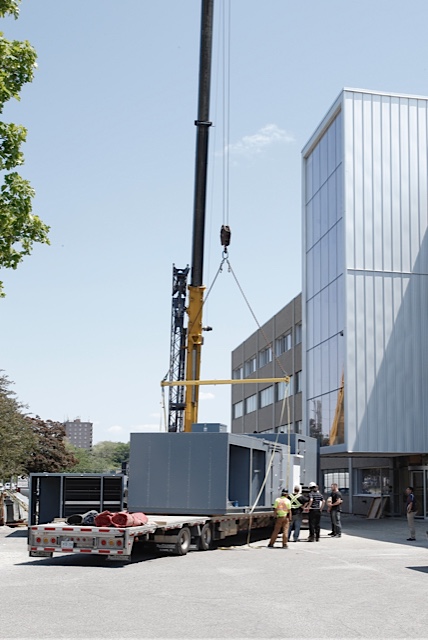
Elliot Strashin plans in greater shades of green.
Not only is his company renovating an existing commercial building to meet the LEED Gold standard, he is targeting green-specific businesses as tenants. Located in the geographic heart of Toronto, 501 Alliance Avenue is being repurposed to serve an environmentally-responsible commercial community.
“501 Alliance will provide a perfect environment for green technology and IT companies that need larger, loft-like space at rentals that are significantly lower than those in the downtown core, ” says Elliot Strashin MD, President and CEO of 501 Alliance Investments Inc., a wholly-owned subsidiary of S. Strashin and Sons Limited. “The Junction is Toronto’s most interesting, newly invigorated neighbourhood; High Park is the city’s most beautiful area . Both are a few minutes drive from us.
“Knowing they are creating in a LEED Gold environment will up everyone’s game. With everyone working in the building committed to a sustainable future, inter-office exchanges are bound to flourish. I trust that people will find synergies beyond their desks and screens – in our café and common areas, under our skylights, in front of our mural.

“And, I believe our building can be the catalyst for creating a technology hub in the surrounding lands (200-plus acres) in the centre of Toronto. My goal is to create an address that means ‘green’ in much the way that Bay Street means ‘finance’ and Queen West ‘means’ art.”
Public transportation? Absolutely! 501 Alliance is located in the heart of the city, with access to the St. Clair dedicated streetcar, the Eglinton LRT, the Smart Track, GO Transit, plus buses and major highways near Weston Road and Black Creek.
The former Cooper Canada sporting goods factory was originally built in two stages, a one-storey section in 1965 and a four-storey section with full underground parking 10 years later. The Strashin project at the 380,000-square-foot facility involves gutting and renovating throughout, targeting LEED Gold certification.
Some of the major green features include:
The project, started in March of 2012, is expected to be fully completed by 2017, however Strashin stresses that “we expect to start receiving tenants to the renovated space by the summer of 2015.”
Strashin says he firmly believes that no matter what materials you use, no matter how carbon neutral you attempt to be, you can never surpass the savings in carbon emissions generated by re-using and repurposing an existing building. “The greenest building is the one that already exists,” he says. And his team has been following the credo for many years.
The company has specialized in transforming old factories into energy-efficient, repurposed buildings since 1993.
Strashin has assembled a formidable team of companies to work with on 501 Alliance. They include:
. Polar Bear Geothermal / HVAC
. Sustainable Edge / Green engineering energy modeling services
. Advanced Building Solutions / Geothermal HVAC design
. V2R / General contractor specializing in green building
. Tough Roof
. Affecting Change / LEED consultant
. Sky Solar / Provider of design-build solar farms.
“Unlike others in our field, we have traditionally eschewed the brick and beam look in favour of insulating walls and roofs, upgrading windows and adding higher-efficiency HVAC,” he says.
“I target my construction projects to be green because it makes economic sense,” says Strashin. “Green technologies and sustainable development will only become mainstream if it also makes economic sense. Everything we do is carefully engineered by our consultants and researched beforehand, to confirm the savings.”
Web / strashindevelopments.com

Strashin Developments offers property management and redevelopment services. Its team has extensive experience in all facets of real estate investment, management and development including office, multi-family residential, retail and industrial properties. The company is currently managing, in the exciting Toronto Downtown West, a portfolio of redeveloped properties including 460, 471 Richmond Street West, 20 Maud Street, 20 Camden Street and 487 Adelaide West. These properties offer prospective tenants fully-serviced and modern space ideal for creative agencies and designers, new media studios, and showrooms. The property management office is located at 20 Maud Street, Suite 500, within a short walk from all downtown properties. The portfolio also contains strip mall developments with retail and residential components. These properties are fully-maintained, offering a range of stores from 1,000-square-feet to 2,000-square-feet and second floor apartments of one and two bedrooms.
Tel: 416-504-0077
E-mail: elliot@strashindevelopments.com