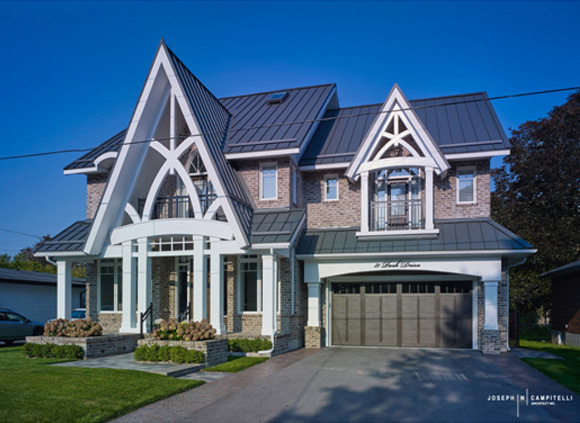
DESIGN THROUGH INSPIRATION Architect incorporates company philosophy when building his family home in Stouffville
It all
started with a vision for architect Joseph Campitelli.
It ended with the completion of his family home on Park Drive in Stouffville,
Ontario.
Campitelli, whose Markham-based company, JNC Architect, adheres to a philosophy
of ‘Design Through Inspiration,’ showed that he practises what he preaches,
developing a vision for his family home, and then seeing that through to
fruition.
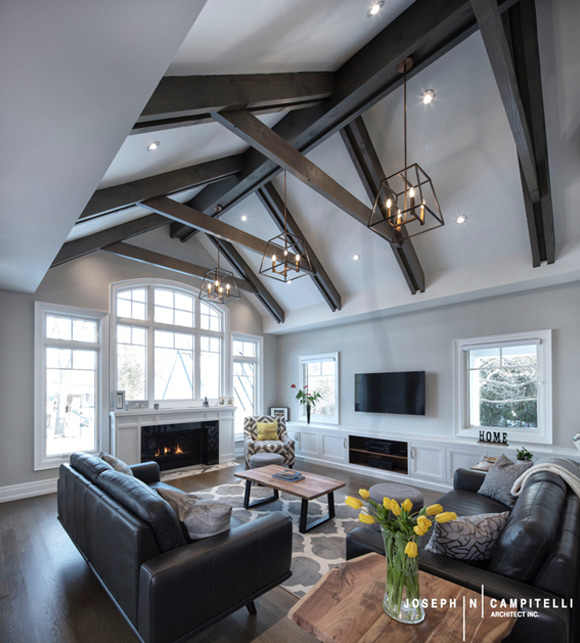
“We design
to create a lifestyle,” says Campitelli. “I inherently wanted to do the same
for my family when we planned our own house. To realize vision, we work with a
client (my wife and kids, in this case) to develop a concept to the point where
we can eventually live within it and enjoy the space. To me, this is where the
phrase ‘Design Through Inspiration’ comes from.”
With the build of his own home – completed in May 2019 – Campitelli embraced
the opportunity to follow the JNC mantra, as well as involve family members
in the entire process; a win-win situation that paid off in spades.
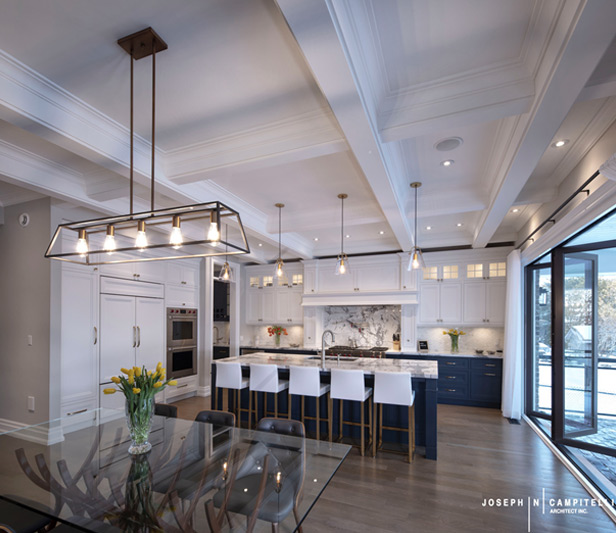
“All
aspects of this home tied all my experience and exposure to processes and
building together, going back as far as I can remember,” he says. “My father
was a builder – including both childhood homes – and a manufacturer of windows
and doors.
“So I grew up in the industry, working as a labourer for most of my childhood.
I was on construction sites before the age of 16. Later, my education in architecture became
the thread that tied theory to practical work.
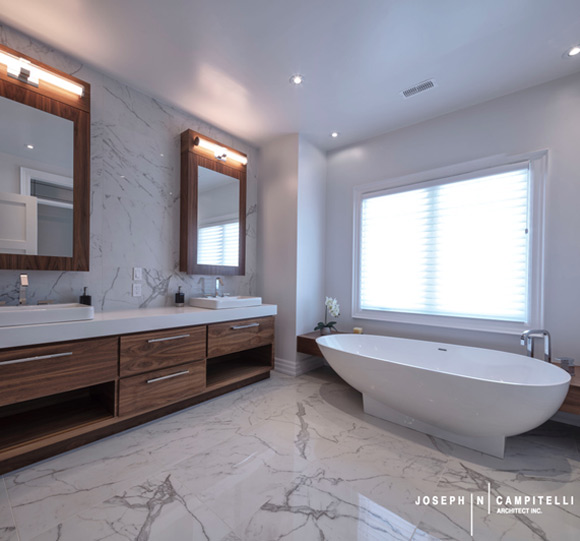
“I wanted my family to have a sense of the entire building process, so this
specific build, of my family home, became an effort to translate this sort of
experience for my wife and kids; to show them how and get them involved in the entire process.”
Right from the get-go, Campitelli concentrated on sustainable methods and materials. He stresses that local suppliers were also sought, as well as materials with a long-term life cycle and low energy usage.
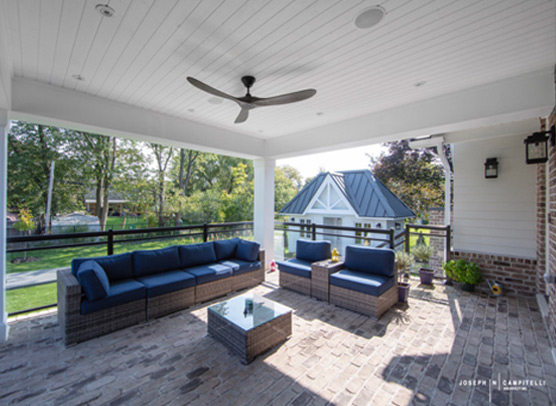
“Although
not LEED-certified, we promote safe materials and energy efficiency is always
our goal.”
Some examples of how sustainability factored into the decisions made on the
home include:
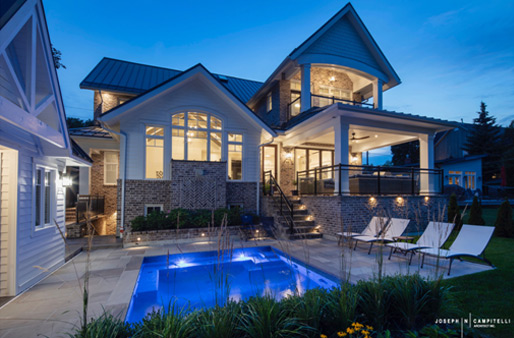
Before bringing his family into the mix, Campitelli searched for an appropriate property. In 2015, he decided on a 60-foot by 150-foot lot in Stouffville that fit the requirements – close to family and friends, including amenities. The property had an existing bungalow wood frame dwelling that had to be torn down. Then there were other preliminaries and constructionbegan in September 2017.
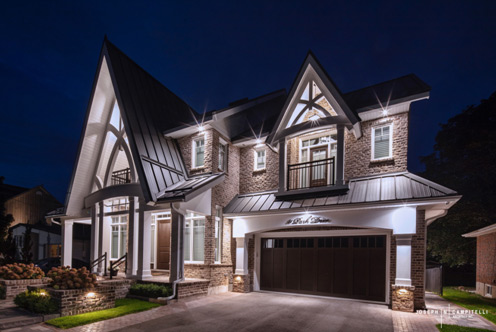
Here is a timeline highlighting some of the main junctures along the way:
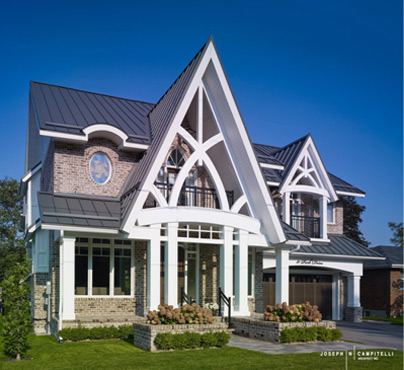
Web / jnc-architect.com
Joseph N. Campitelli (JNC) Architect Inc., established in 2004, is a design firm based in Markham, Ontario, offering a full range of architectural services. The firm offers comprehensive design solutions in architecture, interior design, and planning for all project types and scales. Together with a team of dedicated professionals, JNC Architect prides itself on being committed and resourceful, while providing the best in service and innovation. The firm is committed to each client’s needs and the completion of their vision. Through direct involvement and a hands-on philosophy, JNC Architect and its partners assure commitment and reliable service that clientele have come to depend on. Client objectives are resolved through innovative ‘good design’ principles. Commitment to practising ‘good design’ is proven by our integrity and service, therefore ensuring successful completions.