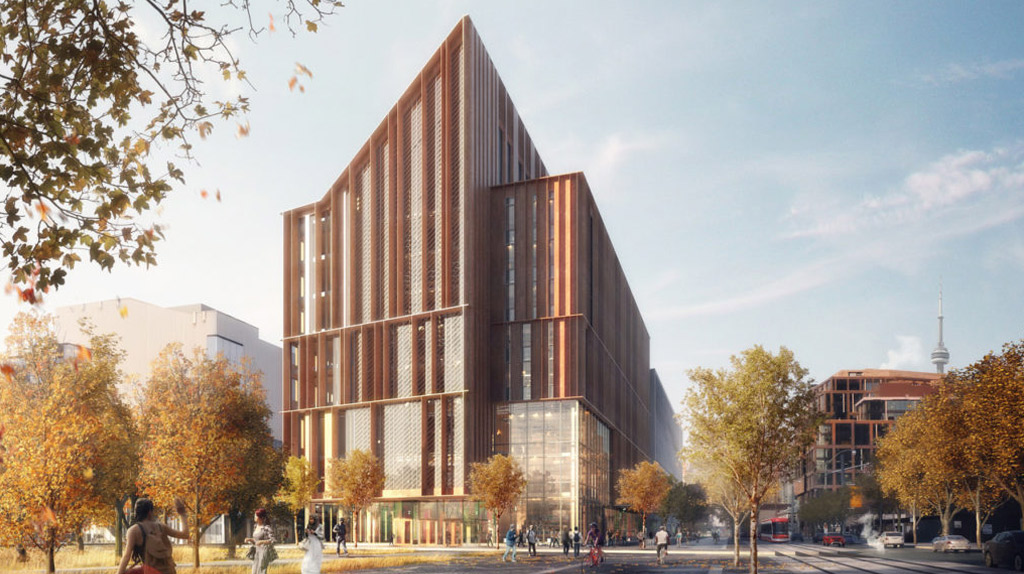
George Brown College envisions The Arbour as a landmark, tall wood, low-carbon building that will feature ecological innovation across its entire life cycle and be a model for 21st Century smart, sustainable, green building innovation throughout Canada. To support this vision, our proposed design for The Arbour is deceptively simple, straightforward and, above all else, smart.
The design of The Arbour enhances connections to neighbouring developments and the natural spaces offered by Sherbourne Common and the Water’s Edge Promenade. The soaring solar chimney signals the sustainable systems within, while the angled apex of the Tall Wood Institute speaks to future advancement of tallwood technologies and development of low carbon building methodologies.
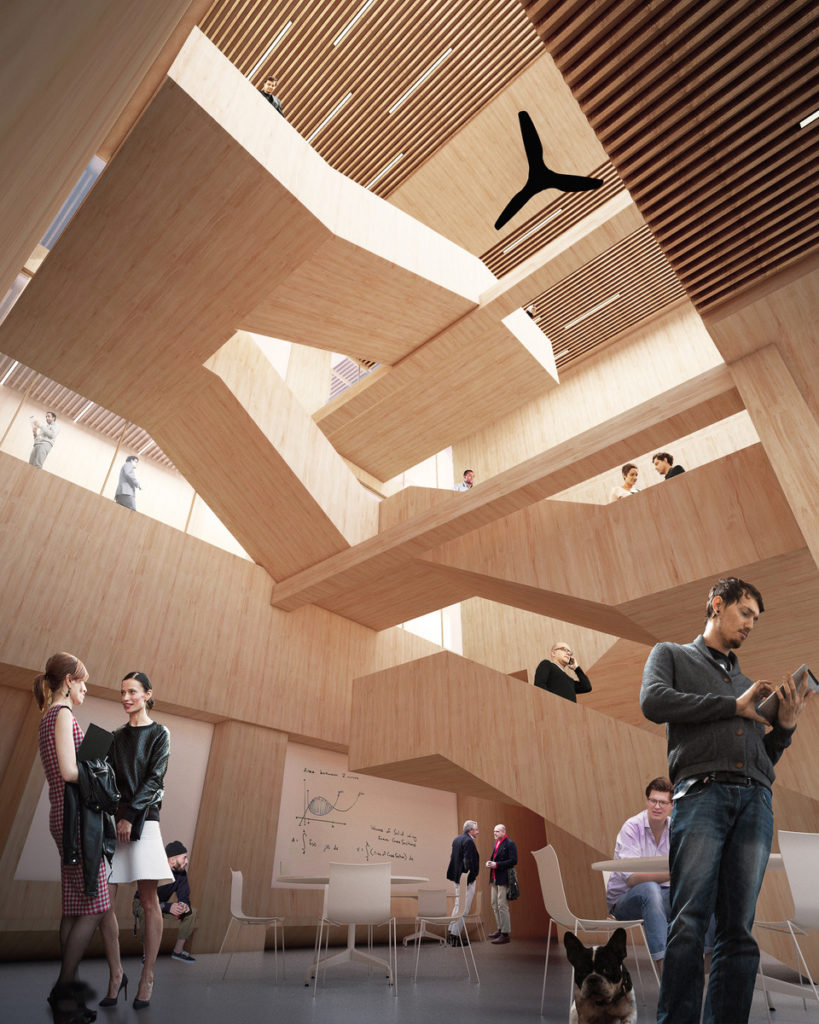
A triple-storey atrium and ascending seat-stairs rise alongside Martin Goodman Trail and Queens Quay East tells the story of tall wood transformed through the absence of sections of CLT, strategically revealing the secrets of a multi-layered, mass wood superstructure system
The building form has been shaped and refined to maximize access to natural light and fresh air. Two solar chimneys located on the east and west facades create natural convection, drawing air up and through the building to ensure that air flow from operable windows is continually refreshed. The solar chimneys provide the driving force to draw air through the building by absorbing the solar heat gain in wooden shade elements to create the stack effect.
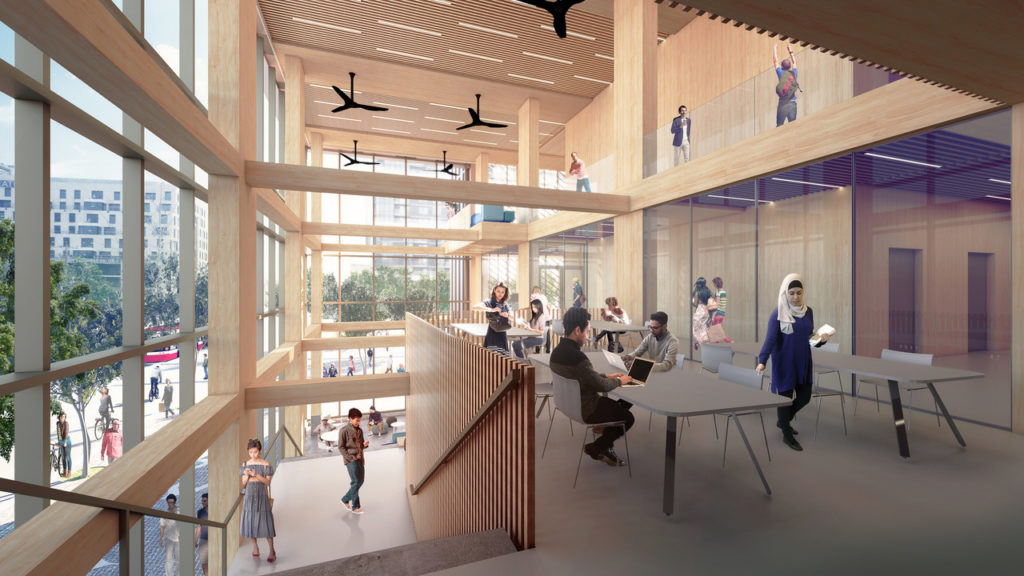
The plan is organized using a tartan grid to establish three parallel bars of programmable space separated by a narrow line of circulation. The mass wood structure is laid out on a seven by nine metre grid. The outer bars house classrooms, labs and administrative offices, where an outward outlook is desirable. The large span, beamless structure, enables demising walls to expand and contract, providing flexibility of sizes for a variety of learning spaces. Over time, program uses are free to change and departments to shift.
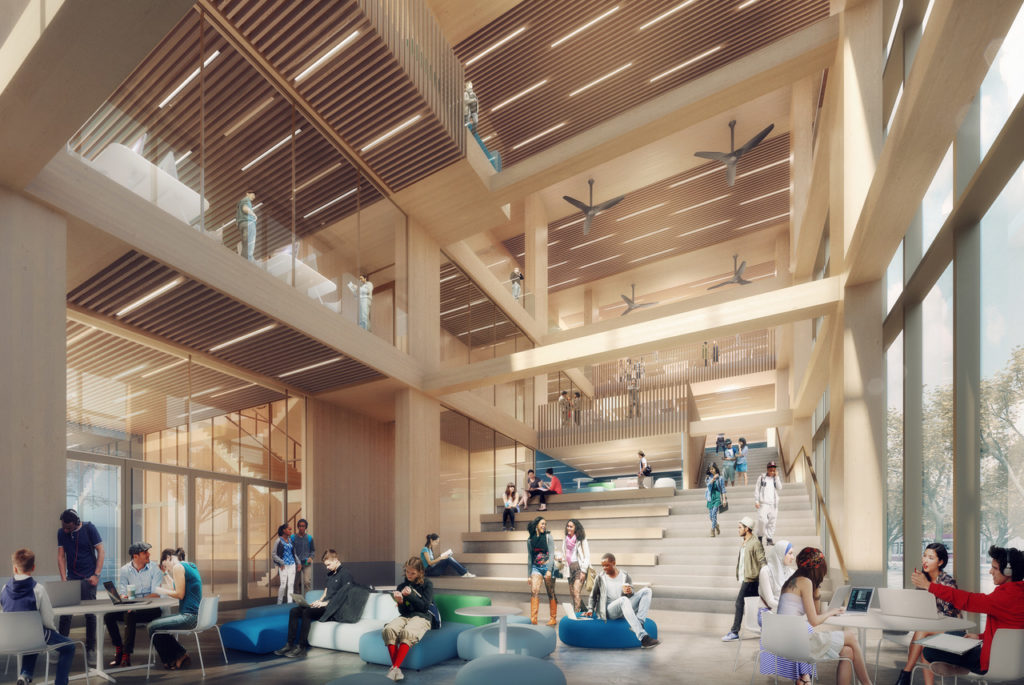
The large span, beamless structure, enables demising walls to expand and contract, providing flexibility of sizes for a variety of learning spaces. Over time, program uses are free to change and departments to shift.
The design instills generous spaces for wellbeing and sustainability into The Arbour, whose very name evokes green growth and shelter. The architects seek to instill “Breathing Room(s)” throughout the design:
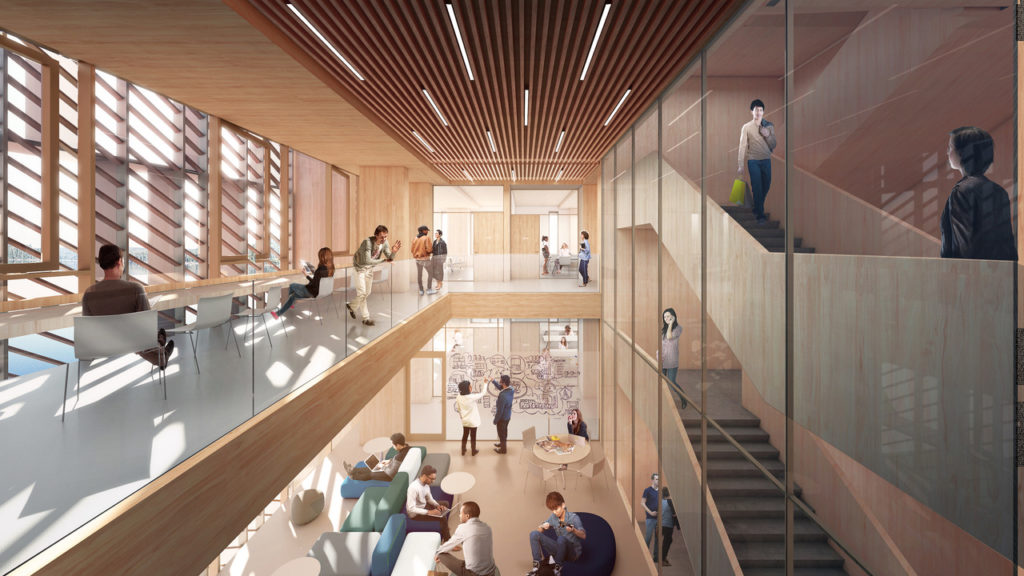
STRUCTURAL BREATHING ROOM: An innovative structural approach will revolutionize the future of large span tall wood institutional buildings by increasing the spanning capabilities of cross laminated timber structures.
SOCIAL BREATHING ROOM: Generous social spaces are incorporated into a compact footprint by finding room for interconnectivity, community social health and choice for the building user.
SYSTEMS BREATHING ROOM: Synergistic solar chimney systems ecologically capture and harness light and air for sustainable natural ventilation. This provides passive access to fresh air and light by allowing the building to act like a tree, a living thing that synergistically captures light and air and contributes to the earth’s ecosystem in return.