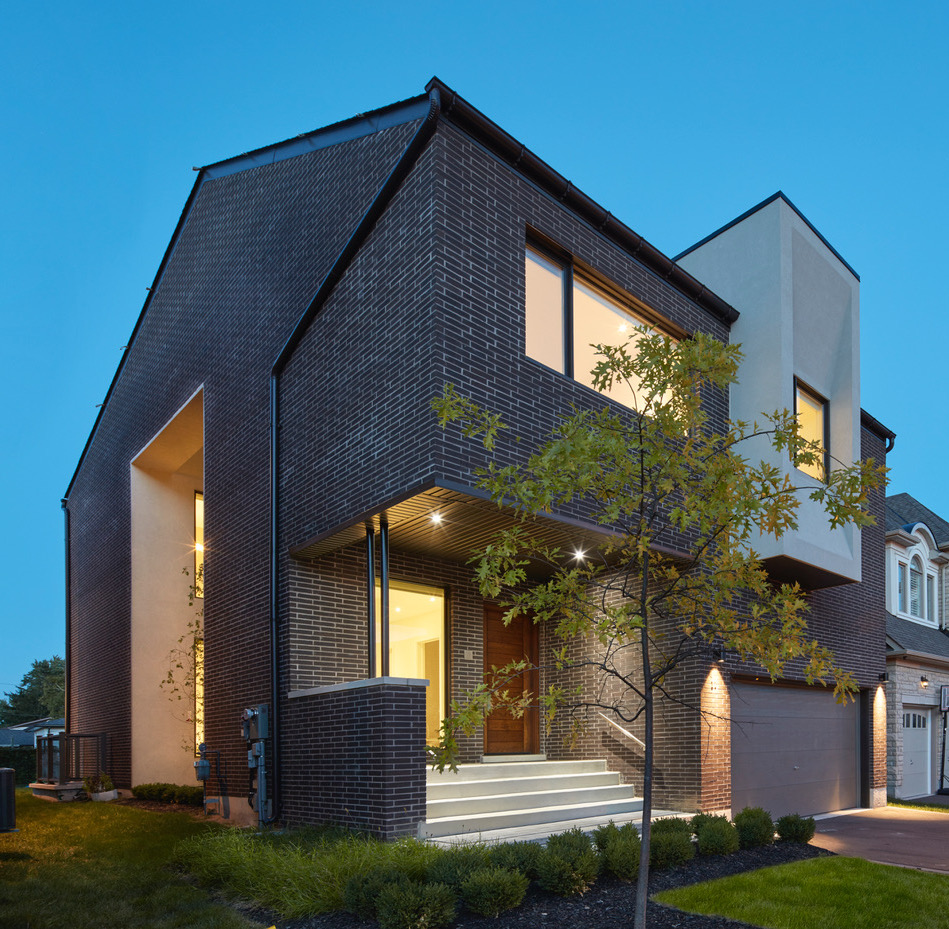
By Sarah Hicks
Communications Cordinator Ontario WoodWORKS!
Active House has a vision for the future. It’s one where buildings create healthier and more comfortable lives for occupants, without negative impact on the climate, moving us towards a cleaner, healthier, and safer world. The Active House label is a world-wide quality stamp for comfortable and sustainable buildings. Its metrics emphasize energy efficiency, low environmental impact, and superior occupant comfort.
Active House – Centennial Park is a model for modern, suburban development that sets a new standard of sustainable design for the thousands of new homes built in Canada every year. Wood and panelized wood construction were central in achieving the home’s high level of performance, so the project was a natural standout in the Environmental Award category at the Ontario Wood WORKS! Wood Design Awards.
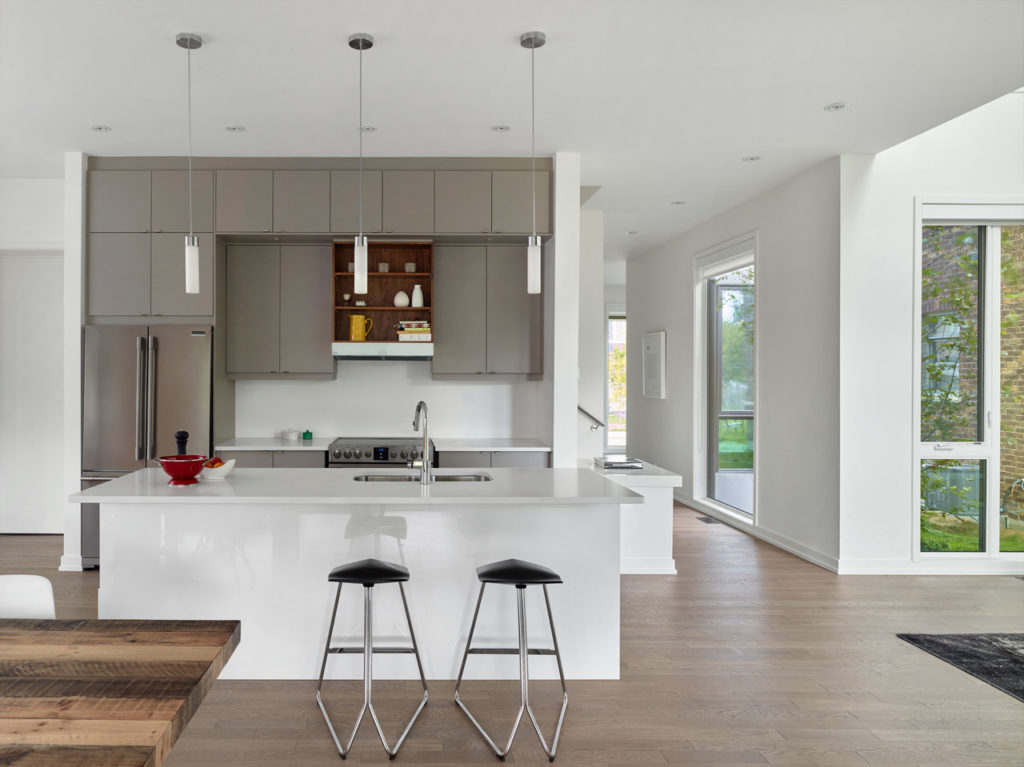
Marianne Berube, Executive Director of the Ontario Wood WORKS! program that hosts the awards, remarked on the use of wood in contemporary construction. “Today’s wood products and systems are technologically advanced. Project teams are using these high-performance building materials in exciting ways, actively and imaginatively exploring wood’s expanding potential. Design professionals who understand the need for sustainable development are increasingly specifying wood products for innovative, environmentally responsible construction.”
Active House – Centennial Park is a prefabricated, panelized wood structure. The wall, floor and roof panels were factory built, flat packed, and brought by truck to the site for assembly. This efficient construction strategy reduced both construction waste and the duration of onsite construction; the frame of the entire house was erected in just a few days.
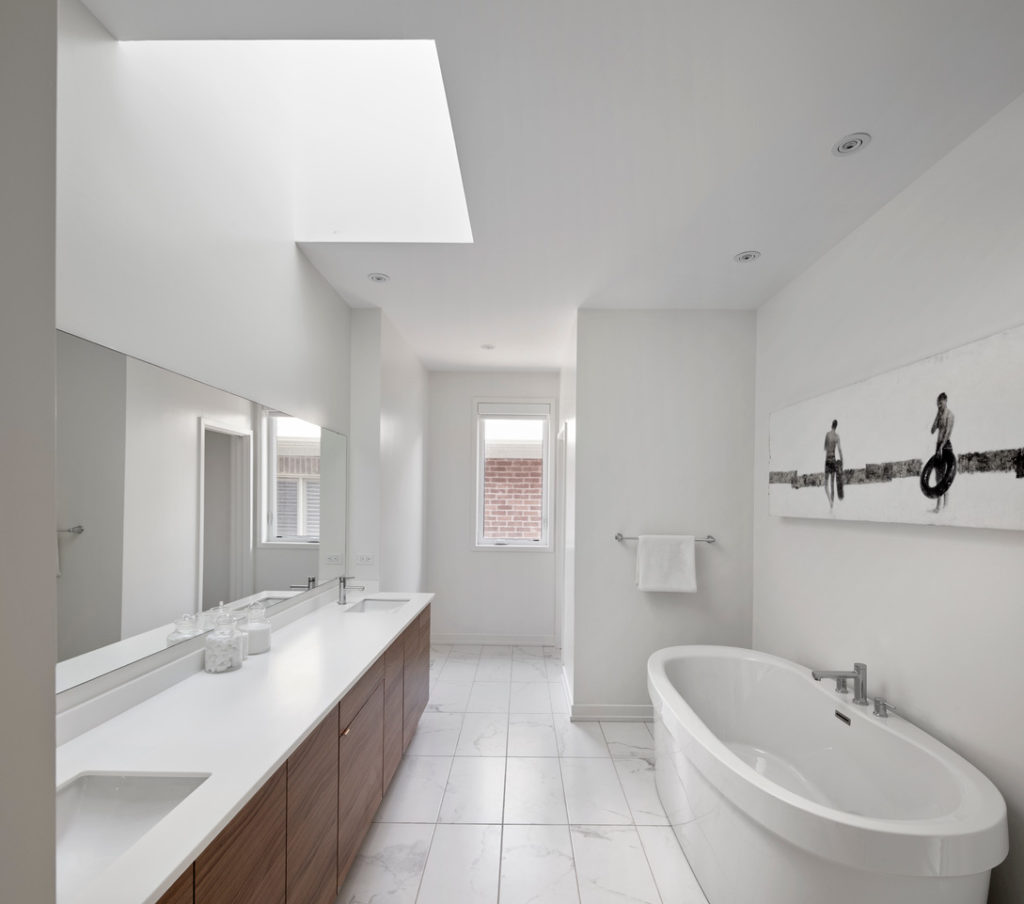
The innovative structural wood roof and wall system has an integrated air barrier that streamlined the weatherization process and vastly simplified and accelerated the assembly of the exterior walls. The system employs an integrated 3-ply exterior sheathing material (rigid Insulation, OSB sheathing and house wrap all in one). Fabrication in a factory setting, using computer generated cuts, optimized material use resulting in minimal waste.
Great Gulf’s H+ME Technology system — an advanced indoor automated manufacturing plant that allows roof, wall and floor assemblies to be built as integrated panels in a controlled environment — was essential to the project’s success. The H+ME Technology facility is supported by construction visualization, prototyping and fabricating technologies that reduce environmental waste and increase energy performance through the manufacture of tight-fitting building components. The system even provides the opportunity to build full-scale mock-ups to verify a project’s energy efficiency.
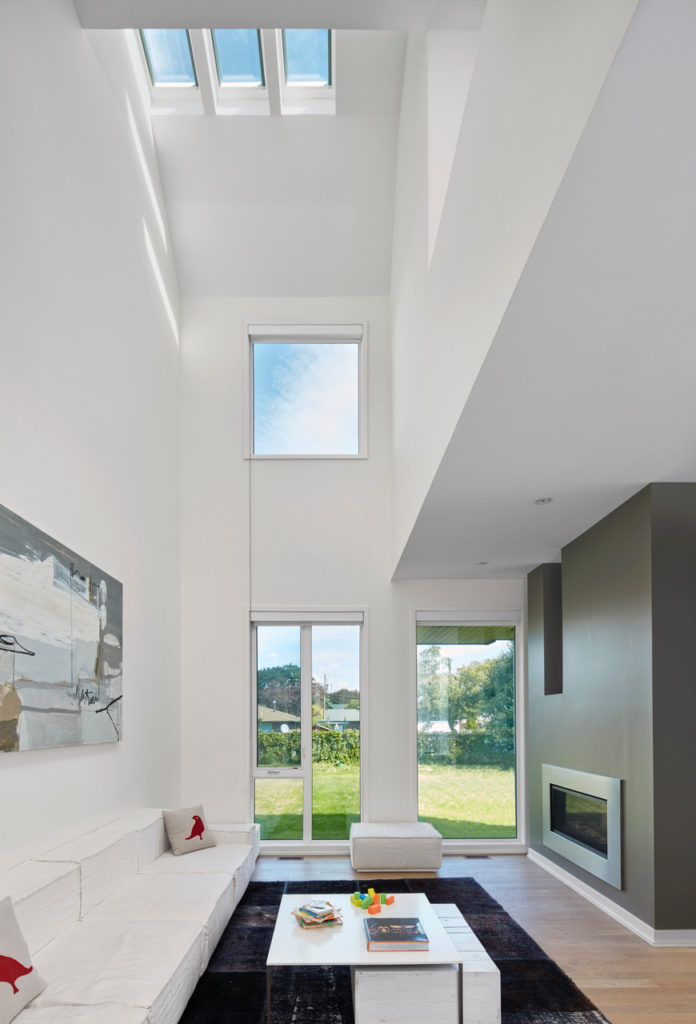
Wood’s environmental credentials and superior thermal comfort over other materials made it the obvious choice on this project. Its low embodied-energy and ability to capture and store atmospheric carbon is unlike any other building product – making it a natural choice for building sustainable, comfortable, high-performance homes.
The house occupies a modest footprint, but enjoys a greater feeling of expansiveness from the amount of natural daylight filtering in through the generous and strategically placed windows and skylights. This strategy also increases the potential for cross-breezes which naturally ventilate the house while decreasing reliance on air conditioning.
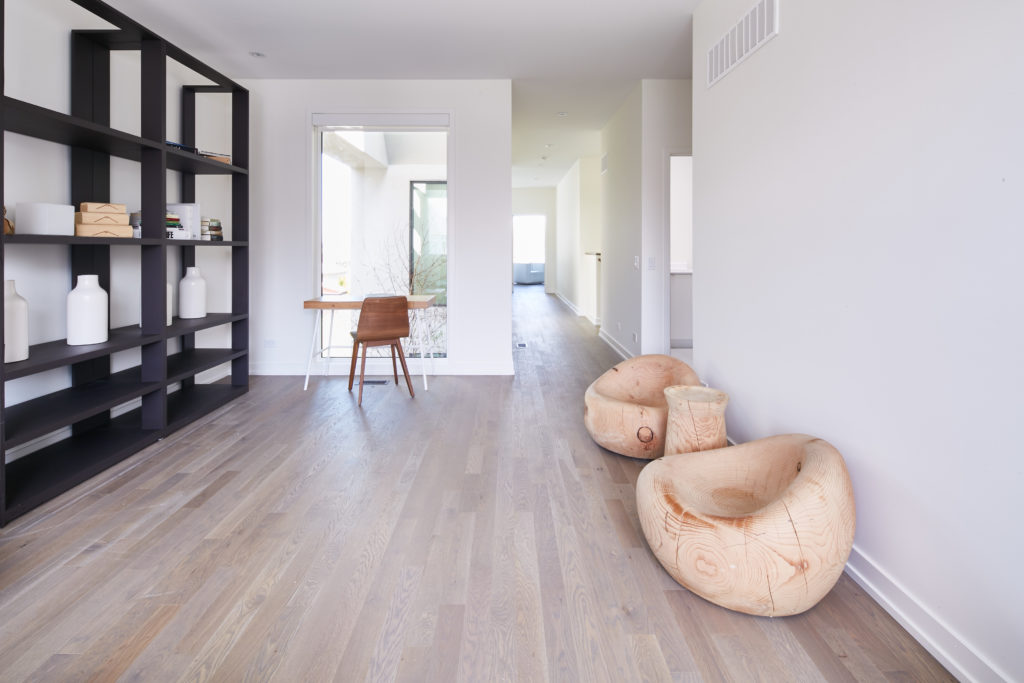
An open-plan configuration with double-height spaces connects all areas of the house without sacrificing privacy, removing visual barriers while creating a greater sense of engagement between family members. Consequently, the home feels far more spacious than its 2,900 square feet. Light and nature is brought further into the house through the provision of a small C-shaped courtyard, with views from all three sides outside to the surrounding flora and fauna.
Specific energy-saving and environmentally conscious features such as interior and exterior LED lighting systems, triple-glazing, low-flow water fixtures, low-VOC finishes and energy-performance monitoring systems complement the primary design strategy of maximizing opportunities for natural daylight and ventilation, ultimately achieving a greater sense of health and well-being for the occupants.