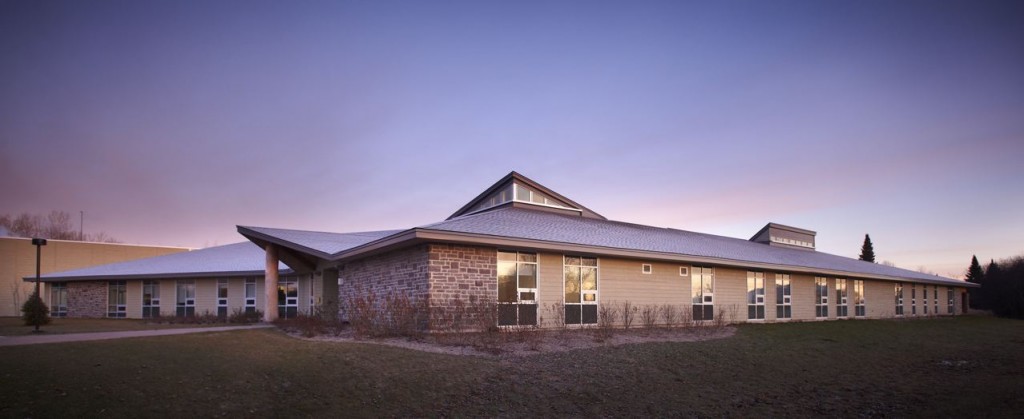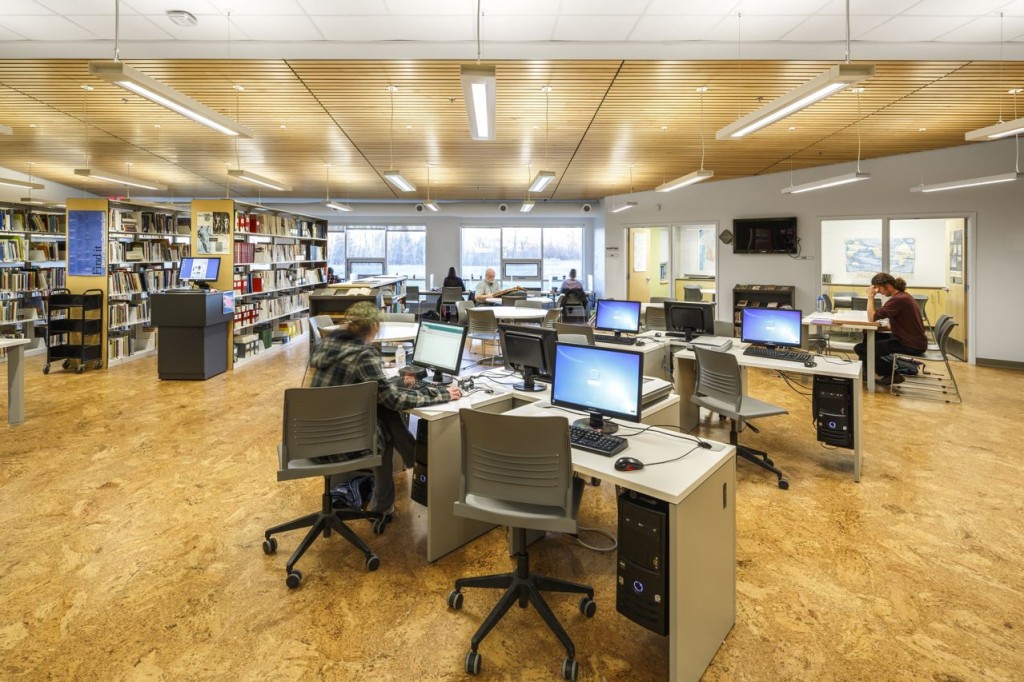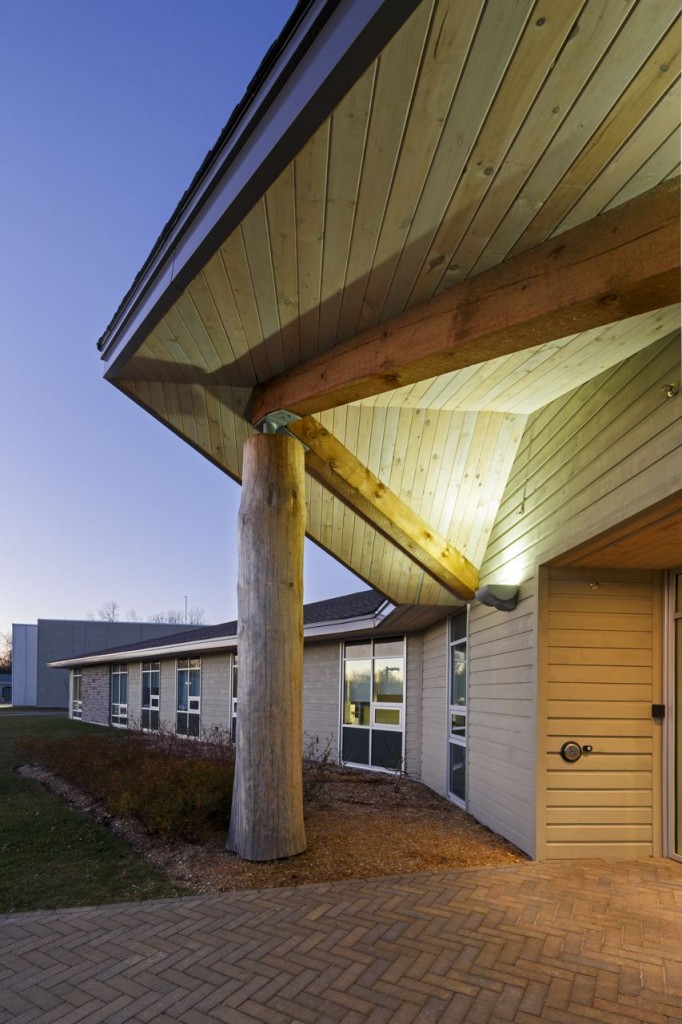
Algonquin College’s new Perth Campus building by GRC Architects is a 4,155 m2 (44,715 ft2) facility that combined several strategies, including sustainable wood construction, to create an efficient, environmentally responsive educational building.
The building contains two volumes, an Academic Hall and a Construction Wing, which are connected by a passageway. The Academic Hall is a single-storey, 2,463 m2 (26,500 ft2) wood-framed structure with a concrete slab on grade for the ground floor. It is houses state-of-the-art classrooms and specialty laboratories as well as a student commons, cafeteria, lounge, library, fitness facility and computer access centre. The Academic Hall is the focus of this article.

The exterior walls of the Academic Hall are wood-frame with plywood sheathing. The stud cavity contains 140 mm (5-1/2 in.) of open-cell spray foam insulation, with an additional 50 mm (2 in.) of rigid insulation on the exterior, for walls that have a total effective insulating value of RSI 5.3 (R 30). Three-hundred millimetres (12 in.) of blown-in cellulose insulation in the roof provides an insulating value of RSI 7.0 (R-40), resulting in an energy-efficient, high performance building envelope.
The wood siding is rough-sawn white pine that was pre-finished on all sides prior to installation. This siding and the wood columns used in the project were sourced and milled within a few kilometres of the site. Inside the building, maple wood slats on the ceilings in the cafeteria, entrance lobby and resource centre reduce noise levels and create a comforting atmosphere. Classrooms feature maple-cased return air plenums at the exterior wall. Solid-core wood doors, built-in wood benches, wood-framed glazed partitions, and millwork are found throughout the building. The majority of the wood structure was sourced from FSC-certified distributors and retailers.
Using sustainably harvested wood products that store carbon, instead of non-renewable, energy-intensive building materials that require large amounts of fossil fuels to manufacture, can help slow climate change. Trees provide the only major building material that is renewable and grown by energy from the sun. Although processing wood into building products does require some energy, it is less than what is required to manufacture alternative materials and the power needs of the mills are often met by using the biomass waste (bark, etc.) created during the manufacturing process.

The total wood volume of the trusses, framing, sheathing, headers and beams of the Academic Hall, not including finishing products, is 277.0 m³. An on-line Carbon Calculator tool hosted by the Canadian Wood Council (www.cwc.ca/index.php/en/resources/electronic-tools) calculates that the net carbon benefit of the choosing a wood structure over alternative materials is equivalent to taking 126 cars off the road for one year.
Selective sourcing of the other materials yielded over 17.5% total recycled content and over 55% of all building materials (by cost) were sourced regionally. The general contractor also diverted over 92% of all construction and demolition waste from landfills.
Triple-glazed windows on the north façade reduce heat loss in winter, and deep overhangs and a reflective roof cover limit solar heat gain in summer. The white roof membrane on flat roof areas reduces heat island effect. The mechanical systems include centralized condensing boilers, a high-efficiency, frictionless centrifugal chiller, and a dedicated outdoor air system with 85% efficient reverse flow heat recovery. Heat is provided from ceiling diffusers and return air plenums are located at exterior walls.
There are operable windows in the classrooms and offices, clerestory windows in corridors, and daylight in all occupied spaces. Lighting throughout the building is a combination of T8 linear fluorescent lighting and TS high output lighting. As a result of these strategies, the facility costs 51% less to heat, cool and power than a similar facility designed to the standard of the Model National Energy Code for Buildings and reduces greenhouse gas emissions by an estimated 216 tons a year. A 2,000 L rainwater harvesting system is used to flush the toilets and water-efficient plumbing fixtures such as dual-flush toilets and low-flow urinals, reduce water use by more than 60% over a conventional design. Other notable water conservation efforts include drought-tolerant landscaping and water bottle refilling stations for occupants.
Awarded LEED Gold, the Algonquin College Perth Campus Academic Hall is bright, comfortable, easy to maintain and operate, and very energy-efficient. Sustainable strategies include resource conservation measures, efficient mechanical systems, locally sourced wood products, a superior building envelope, numerous water conservation strategies and a healthy indoor environment. The use of wood was cost-effective, met all health and safety requirements and created a sustainable learning environment that is positive and inviting.
This article is based on a case study published by Ontario Wood WORKS! and is printed with permission. To download the full version of the Algonquin College, Perth Campus case study, please visit www.cwc.ca/publications