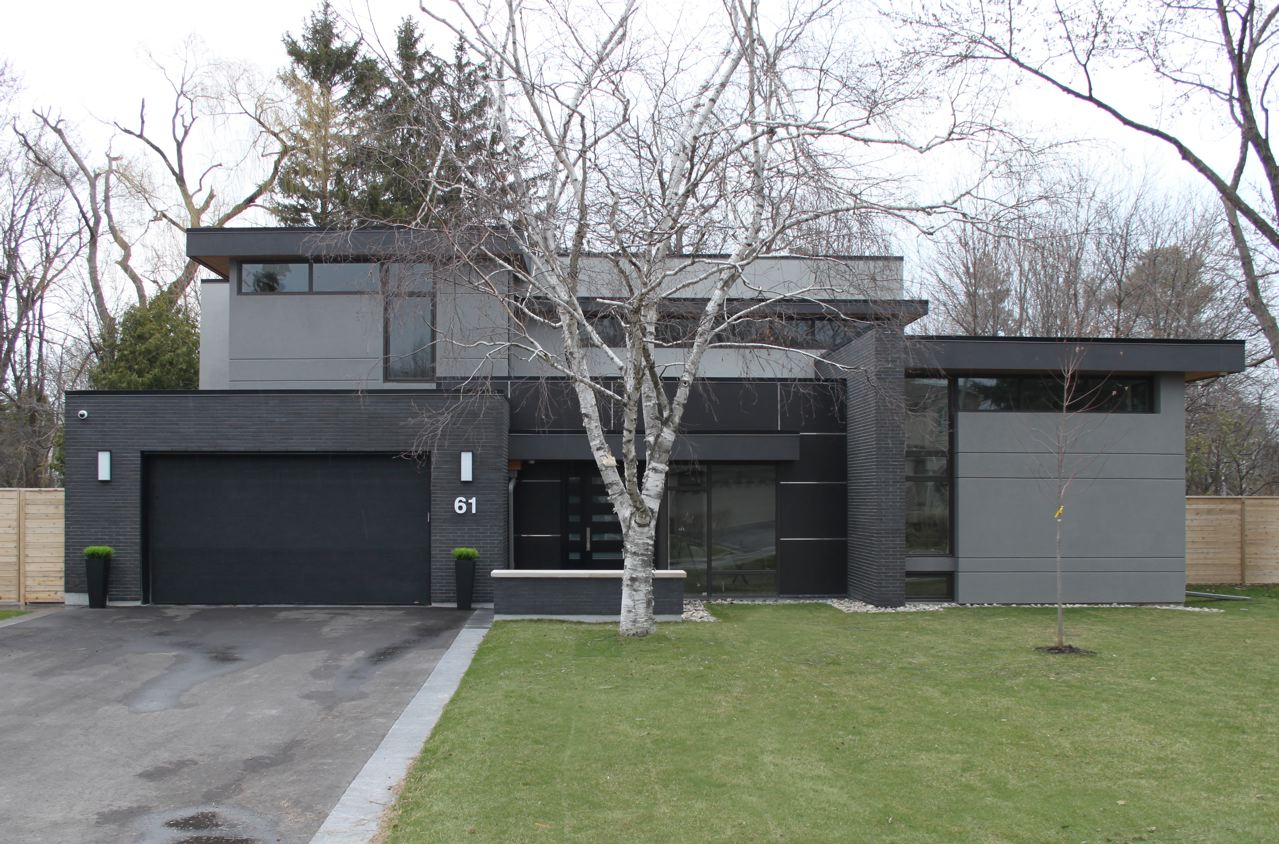
By GREG McMILLAN
Some builders might encourage homeowners to add one or two green elements to their houses and leave their sustainability efforts at that.
But that’s not the Amedeo Barbini way.
Far from it, as it happens. In fact, Barbini Design Build takes a much broader approach to any renovation or new home design – preferring to adopt a much more conscientious holistic process, according to owner Amedeo Barbini.

“Barbini takes the approach of creating the best building envelope, thereby using the smallest carbon footprint and providing comfort, a clean environment and savings to the future owner,” says Barbini. “In those cases when there is a client, we provide them with a complete shopping cart of benefits that they can choose to incorporate into their home.”
A recent project at 61 Talwood Drive in Don Mills, Ontario, serves an apt example of the Barbini way, offering a contemporary renovation on a 4,500 square-foot, two-and-a-half storey home . It incorporates open spaces with plenty of light and a long list of green features to enhance its aesthetic appeal and create a more sustainable living environment. And the home has been evaluated as exceeding the Ontario Building Code by 26 per cent under the Home Energy Rating System (HERS).

Located in a quiet neighbourhood, near schools and parks, the home provides a complete array of elegant design details, with the advantages of a superior building envelope and efficient heating and air-conditioning systems delivering pure air quality and energy-efficient operation. It’s been future-proofed to evolve with the ever-changing technology requirements, including a 100-amp panel for an electric car charger, plus preparation for solar paneling to be integrated with the HVAC system.
The home, says Barbini, represents how his company’s holistic mentality kicks in.
“The home performs as a total environment and all the components are experienced together,” he explains. “To say that the entire first floor that is heated hydraulically is better than the windows performing differently on the south side as opposed to the north side is not the point. All components contribute to the overall experience.”
Barbini says the whole design process needed to be considered holistically versus focusing on individual smaller elements.
“From the planning stage, we needed to understand the mechanics and the building envelope in order to designate enough room for all the components we were implementing. One started by designing the shell, or the envelope, of the building first – that is the footprint, looking at exterior wall materials, R-values, glazing, canopies, the roof, etcetera. Then we looked at what was put inside the walls – the mechanicals.”
After considering the long-term savings, and not just immediate upfront costs, Barbini established what would go into the home and then assembled a team of suppliers and contractors to assemble the structure, Barbini explains.
“Site supervision was extremely important. In this case, we were always working above the building code.”
Here are some of the specific green features included at 61 Talwood Drive:
Barbini points out that one consideration must always be kept in mind – a home architecturally designed does not necessarily have inherent green features. Those components, he says, are often selected to make the house perform more efficiently, thereby delivering savings and substantially higher comfort control.
“Simple changes in our everyday lives can help slow climate change and this includes how your home operates,” says Barbini. “Canada is the largest consumer of energy in the world on a per capita basis and we use as much energy as the entire continent of Africa.
“Wasting energy not only hurts nature but our wallets,” he continues. “Thus, by providing tighter and better built homes, energy efficiency means lower bills as well as less pollution on our planet. With every project that we take on, we try to outdo ourselves and really design spaces for the future.
“We future-proof the homes we design and build so that they can evolve and adapt to the requirements and the technological changes of the future. By doing this we are building way above the building code requirements and providing the end user with a better living environment – whether it’s with air quality, mechanical systems or significant energy savings – which, in turn, lower the carbon footprint of that residence and family. 
“At Barbini, whether it’s a renovation or a new home, we always recommend to our clients to do what they can to make their home more sustainable.”
www.amedeobarbini.com