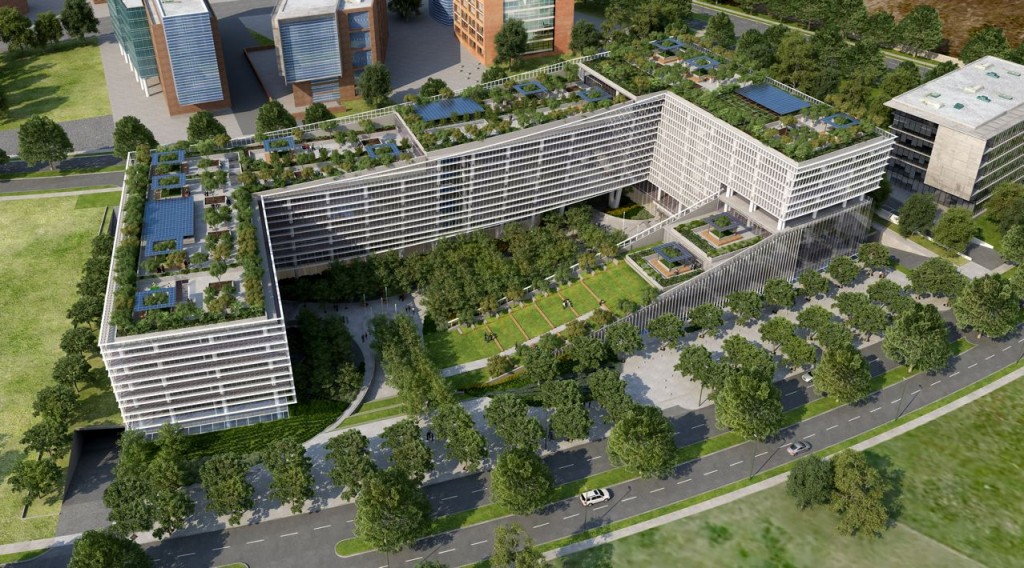
The World Green Center in Chile improves quality of life for workers and provides business district makeover
By GREG McMILLAN
Decisions, decisions, decisions – cCe Architects of Santiago, Chile, had one after another to make when they were planning the LEED-pending World Green Center.
“But every decision we made in the project,” says Cristobal Correa Ehlers, Partner and Founder of cCe, “aimed to improve the quality of life of the people who work there.”
Those sustainable goals – a human impact, if you will – were first and foremost, and the results can be seen everywhere at the building, located in the business district of Huechuraba in Santiago, the capital city of the South American country.
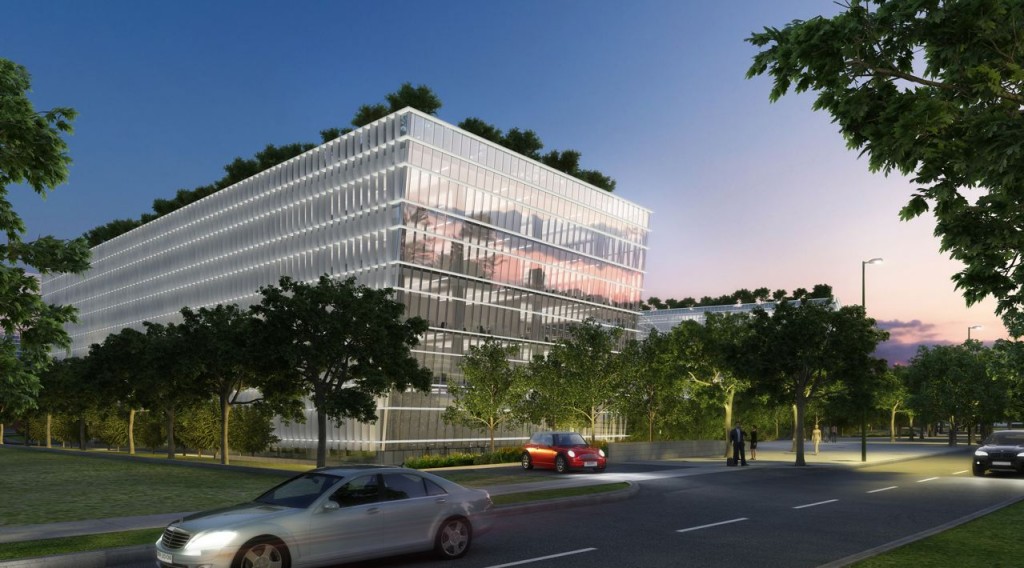
Let’s start at the beginning. Besides its location, architects looked at the site’s relation to the city, connecting roads, sunlight, prevailing winds, people flow, existing infrastructure, green spaces and public areas. Then consideration was given to occupation strategy, the difference in levels on the building, the inclined façades and the roof slope – in a nutshell: the overall design.
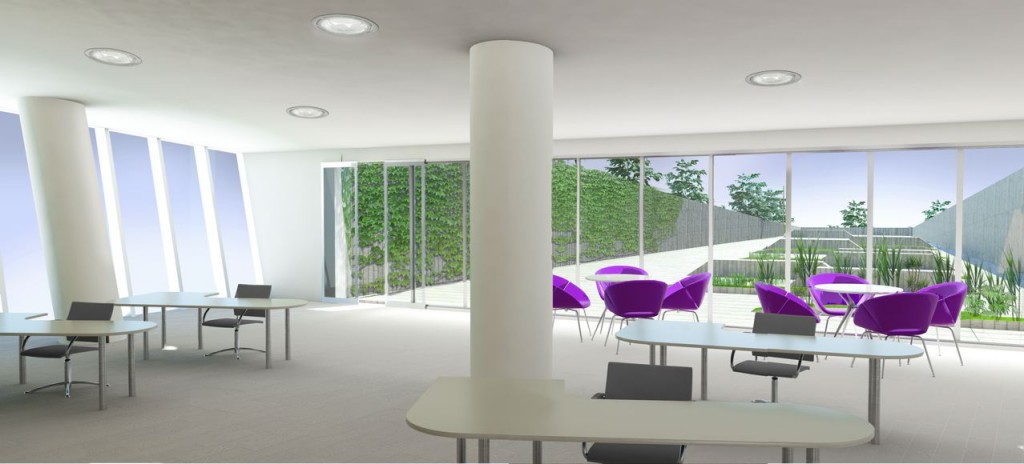
With an expansive, landscaped roof and more than 72 per cent of the ground surface “green,” the World Green Center also has a passive design that reduces solar radiation and substantially cuts back the energy used for air conditioning. The green roof, by the way, is covered with terraces and gardens that also serve as a buffer for the tropical heat.
With any extra space found, the architects incorporated public areas, or an infrastructure that connects commuters and draws them toward such features as convention centres, art galleries, or theatres. All in all, the development creates a link with the street and the rest of the city’s business district.
Correa Ehlers is proud of the human impact and sustainable features, saying “we intend for this office building to become a reference for a new way to design buildings in Chile.”
Sustainable features, he tells Green Building and Sustainable Strategies magazine, include natural cross ventilation in 100 per cent of the offices, natural light in 100 per cent of the vertical cores and lobbies, natural light in 100 per cent of the office spaces and collection and reuse of air conditioning waste water and graywater.
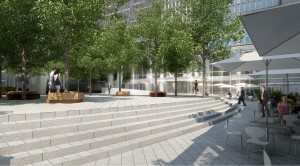
He says human impact considerations include:
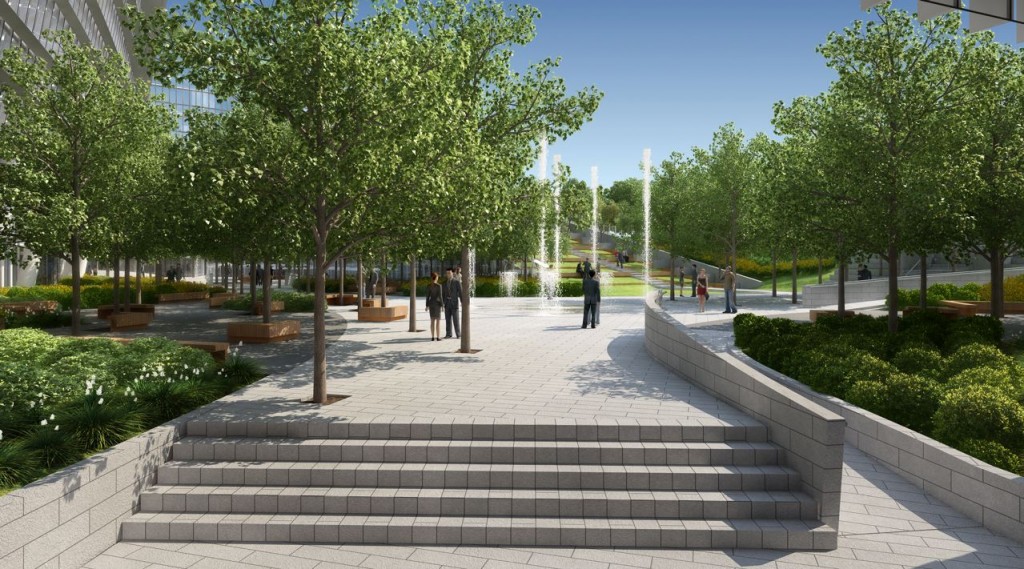
“This type of building not only takes energy efficiency into consideration,” Correa Ehlers adds, “but it also embodies the final user experience, providing quality public spaces and interior areas with the best environmental conditions. Those elements, combined, make this a truly sustainable building.”
Web: www.ccearquitectos.com/