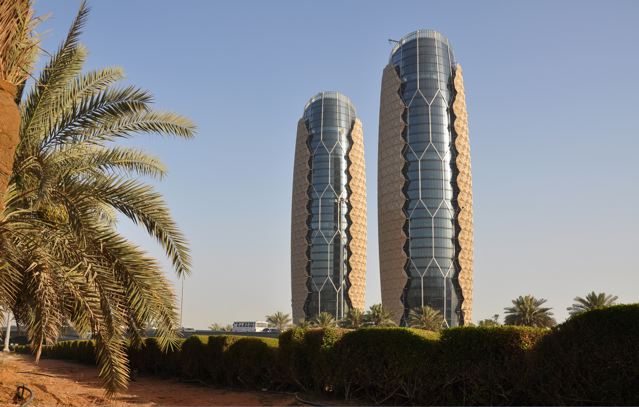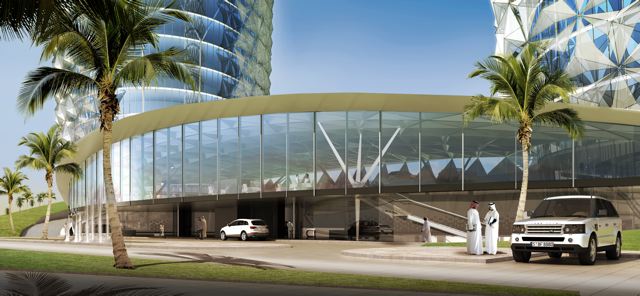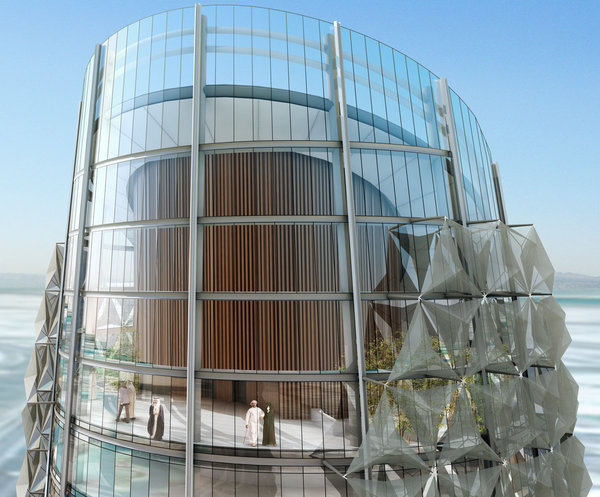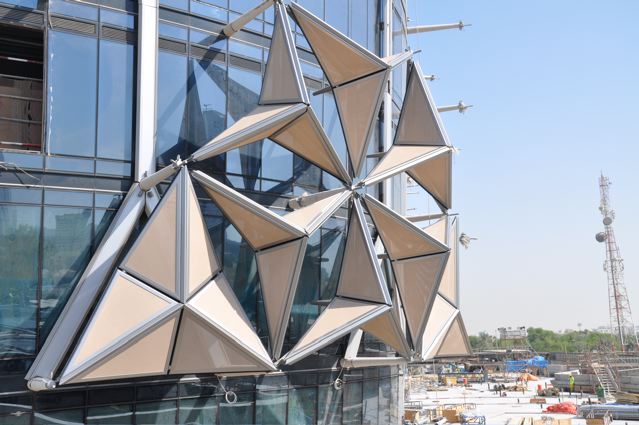
PROJECT DESCRIPTION
The design concept for Aedas’ innovative competition-
winning design is derived from an algorithmic composition,
influenced by Islamic principles of design, that has been
supplemented by the application of a dynamic translucent
mashrabiya (type of wooden lattice screen) which opens and closes in response to
the movement of the sun, reducing solar gain on the
building facade by up to 50 per cent. The resulting composition
seeks to create a building which is both culturally and
environmentally responsive, reflecting the aspirations of
the brief while also respecting the emergent Abu Dhabi
2030 Plan. The building completed at the beginning of 2012
is targeting a LEED Silver rating.

BRIEF
The project brief required two 25-story towers to create
an outstanding landmark building that would provide a
contemporary design using modern technology while considering
the region’s architectural heritage together with the status of the
clients’ organization.
The aspirations of the brief were consistent with a number of
other initiatives within Abu Dhabi at that time, namely the recent
publication of the Abu Dhabi 2030 Plan, promotion of the Masdar
initiative on renewable technology, together with the recently
published Estidama (sustainable) standard.
DESIGN CONCEPT
Tower Form
In order to generate the form of the towers, Aedas applied the
principles of geometric composition derived from traditional
Islamic architecture. Geometric composition has been a defining
characteristic of Islamic architecture for centuries, the circle and
rotation reflecting the concept of unification and unity evident in
nature; an important concept in Islam and in the emerging science
of biomimicry.

Following an intense period of analysis, and influenced by
both the client’s brief and also the orientation of the site,
Aedas began to develop the distinctive form of the towers
using parametric design techniques to generate a defining
geometry. Their starting point was two cylindrical towers; a
circle producing the most efficient form in terms of wall to
floor area while also creating the greatest volume with the
least surface area.
The circular plan form was articulated to reduce solar exposure
on the most heavily exposed elevations and, in doing so, began
to generate a natural orientation. The form of the towers was
then sculpted around the core, more narrow at the base and at the
top, but broader around the intermediate floors. The crown of
the tower was cut at an angle to maximize solar gain for roof-
mounted photovoltaics. Sky gardens were introduced in the most
heavily exposed southerly elevation to further reduce solar gain
while providing an amenity space for users.
Having established an underlying geometry, the team was then
able to erode the elevation in order to generate the structural
and cladding grids. The resulting honeycomb structure performs
well in terms of its seismic response, (due to the number of
vertical elements), well in terms of bracing (due to the number
of diagonal elements), well in terms of redundancy (due to the
number of alternate load paths) and well in terms of wind loading
(by providing an aerodynamic profile).

DYNAMIC MASHRABIYA
At the same time as the form of the towers was being developed,
the team was keen to find a way of protecting the building
from the extremely high levels of solar heat gain which could
be expected. Drawing upon their knowledge of the region’s
vernacular architecture, the practice became intrigued by the
use of mashrabiya. The mashrabiya is a popular form of
wooden lattice screen found in Islamic architecture as a device for
achieving privacy while reducing glare and solar gain.
Aedas have reinterpreted the concept of the mashrabiya at the
Al Bahr towers by developing a series of translucent umbrella-like
components which open and close in response to the movement
of the sun. Each shading device is driven by a linear actuator and
dramatically reduces the amount of solar gain striking the façade.
The dynamic screen avoids the need for heavily tinted glass,
thereby reducing the need for significant artificial lighting while
providing better views for occupants of the building. This is the first
time such a moveable facade has been used at this scale, enabling
a reduction in solar gain of over 50%. The facade will be controlled
via the building management system, creating an intelligent facade
system.
ENERGY FACTS
Some of the benefits provided by the dynamic facade
Lighting and views:
• Reduced glare;
• Improved daylight penetration;
• Less frequent use of internal blinds;
• Less reliance on artificial lighting;
• Improved views for occupants of the building.
Energy Consumption:
• Up to 50% reduction in solar gain;
• Significant reduction in electrical energy consumption;
• Total site CO2 emissions reduction of over 1,750 tonnes per year.
The building, which also incorporates the use of solar thermal
panels for hot water heating, is targeting a LEED Silver rating.
ABOUT AEDAS
Aedas is an international practice working in architecture, interior
design, master planning, landscape, urban design and building
consultancy through 39 offices in Europe, the Middle East, Asia
and the Americas. The group is supported by a research &
development group that has been recognized for its pioneering
work in sustainability, computational design and advanced
modeling. Aedas has a strong commitment to the cities and
communities in which its architects live and work. The practice
was named “International Practice of The Year” by the Architect’s
Journal in May 2010. Some of the key projects Aedas is currently
designing include: The National September 11 Memorial Museum
in New York and Farringdon Station, forming part of Crossrail, in
London. In 2009, Aedas completed the first phase of the Dubai
Metro. Other projects in the region include Cleveland Clinic for
Mubadala.
Web: www.aedas.com