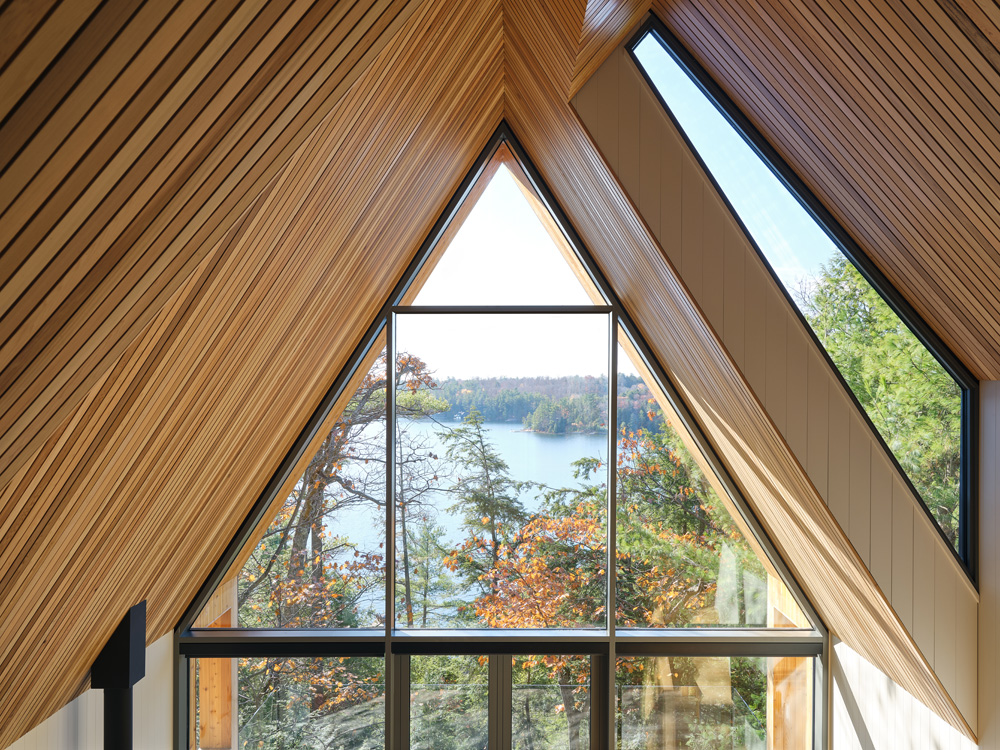
Bunkie on the Hill – Sustainability + Wellness Focus
Bunkie on the Hill is the smallest in a network of family cabins spread across four Muskoka properties, envisioned as a sustainable and restorative retreat. Perched among trees at the crest of a steep slope, it provides a peaceful sanctuary separate from the bustling family cottages below. Its design reinterprets the traditional A-frame form, with two offset rooflines reminiscent of the layered rock strata of the Canadian Shield. These split gables introduce unique opportunities for daylight and ventilation, reinforcing a visual and environmental harmony with the surrounding forest.
Sustainability guided every stage of design and construction. Recognizing the challenges of upfront costs in sustainable building, the team prioritized long-term efficiency and low environmental impact through a hybrid of passive and active systems. High-performance walls (R-42) and triple-glazed windows minimize heating demand, while innovative flitch beams reduce thermal bridging. The Bunkie’s foundation lightly follows the natural contours of the exposed rock, reducing excavation and ecological disruption. Operable perimeter and roofline windows optimize daylight, natural ventilation, and occupant wellness. All wood is FSC-certified, and fixtures are low-flow and energy-efficient, minimizing operational resource use.
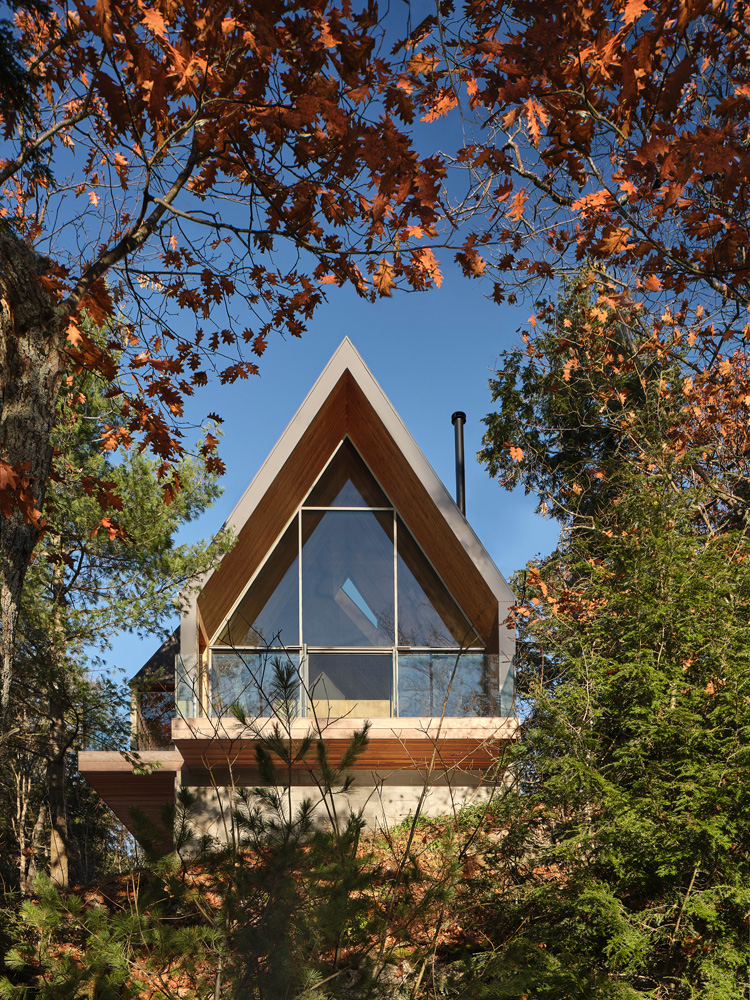
The client’s goal was to create a retreat that was both environmentally responsible and conducive to physical and mental well-being. Every design decision was anchored in sustainability—from reducing energy demand to enhancing the occupants’ connection with nature. Passive systems such as solar gain, natural ventilation, daylighting, and thermal mass were prioritized, supported by active systems like high-efficiency HVAC, low-flow plumbing, and LED lighting. The project was also pre-wired for future photovoltaic integration, ensuring adaptability to emerging clean technologies.
A strong emphasis on biophilic design supports occupant wellness by linking interior spaces to the surrounding ecosystem. Natural materials, organic textures, and expansive views foster an ongoing dialogue between people and place. Through careful orientation and geometric optimization, the cabin captures winter sunlight while the extended roof overhang and dense tree canopy provide shading in summer. The airtight, high-R envelope and HRV system ensure exceptional air quality and thermal comfort while keeping energy consumption minimal.
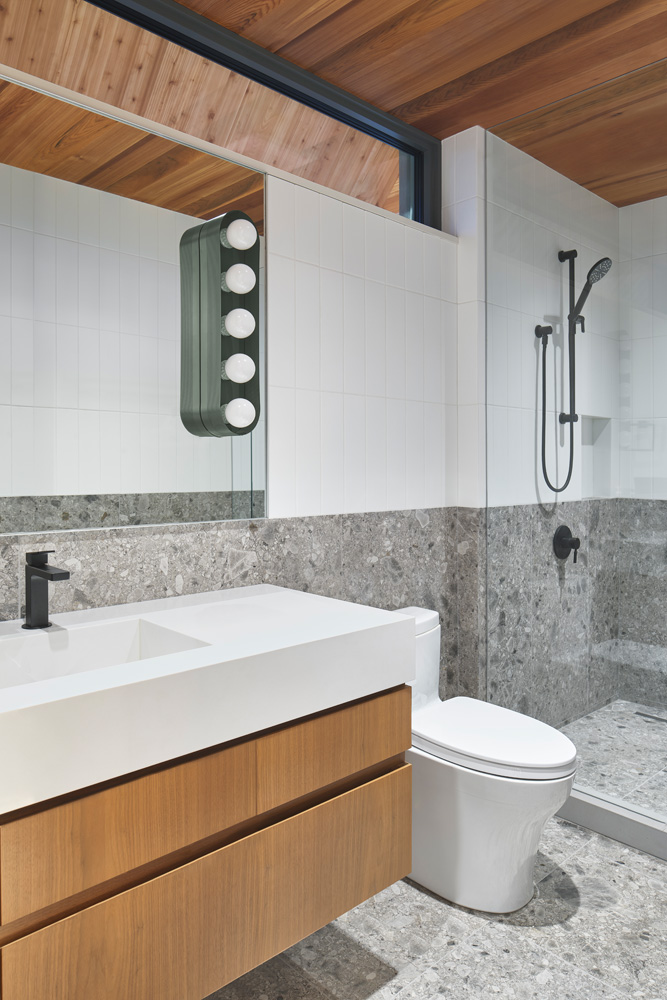
Within the context of a multi-generational family enclave, Bunkie on the Hill continues a legacy of stewardship and respect for the land. The structure embodies Muskoka’s “back to nature” ethos—small in scale, mindful in construction, and rooted in environmental consciousness. Its restrained footprint contrasts with the growing trend of oversized lakeside development, presenting a model for modest yet meaningful sustainable living.
This cabin redefines the modern Muskoka cottage through innovation and restraint. Its bold yet balanced architecture demonstrates that contemporary design can coexist with environmental preservation. By employing passive systems, locally sourced FSC wood, and energy-efficient components, it sets a precedent for sustainable building in rural regions. The Bunkie’s simplicity and ecological sensitivity encourage future generations to value biodiversity and responsible land use.
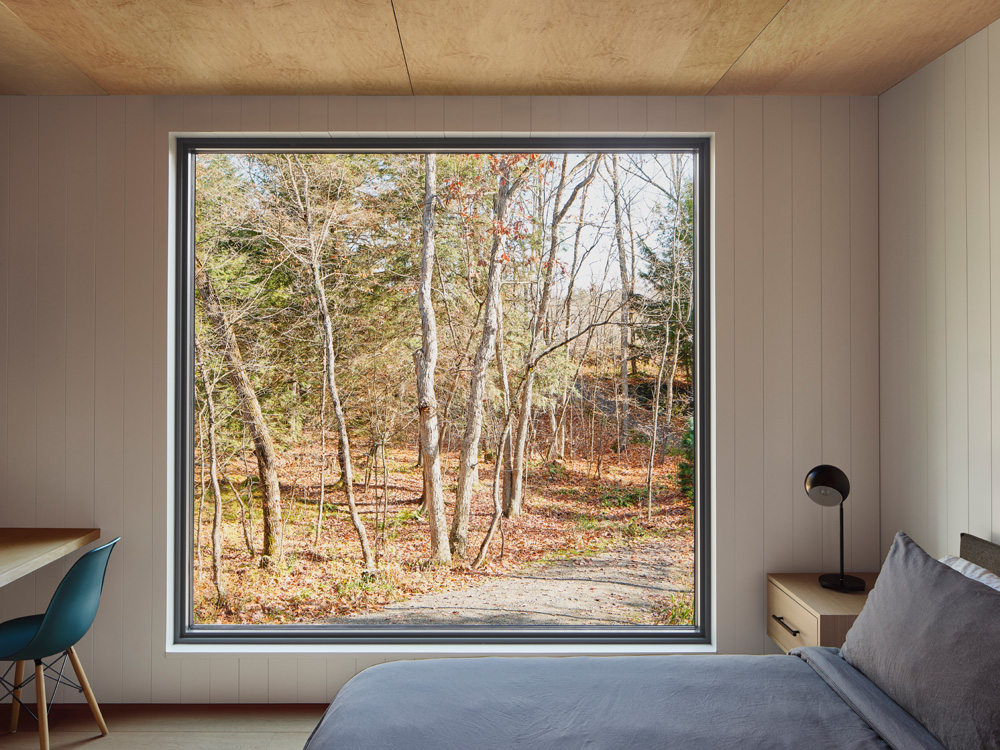
Respecting the ecological character of the site was fundamental. The Bunkie occupies a natural clearing, minimizing disturbance to the forest floor and preserving the native vegetation. By eliminating a basement and using a foundation that rests directly on the natural rock, the design avoids blasting and reduces embodied carbon. The cabin sits gently within its landscape, leaving surrounding flora and fauna undisturbed.
No artificial landscaping was introduced; instead, existing growth patterns were maintained to support local biodiversity and natural stormwater absorption. The simple dirt pathway and absence of paving preserve soil permeability and prevent erosion. This minimal intervention approach protects species habitats and maintains the site’s ecological integrity.
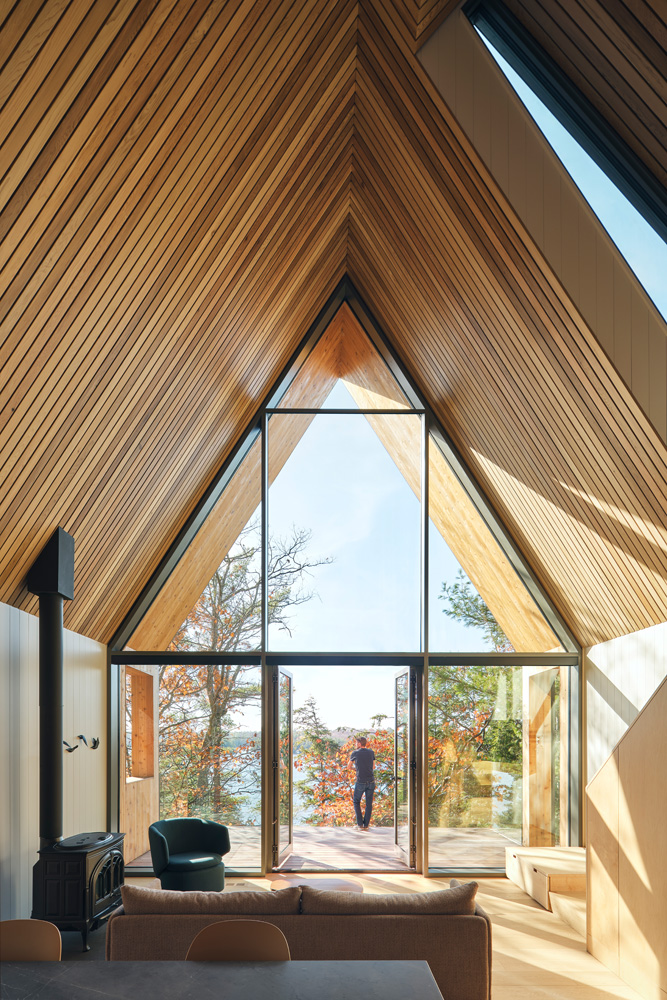
The building’s envelope and geometry were crafted to harness natural light and airflow as central elements of sustainability and wellness. Expansive glazing along the south façade maximizes solar gain and offers panoramic lake views, while deep overhangs and tree cover mitigate overheating. Windows on all elevations, coupled with operable clerestories at the roof split, create cross-ventilation and utilize the stack effect to circulate fresh air throughout the cabin.
Interior finishes of pale wood amplify daylight, reducing the need for artificial lighting. The open, double-height space ensures even light distribution and continuous airflow. At night, shielded exterior fixtures minimize light pollution, preserving nocturnal habitats and allowing the Bunkie to softly glow within its natural surroundings without disturbing local wildlife.
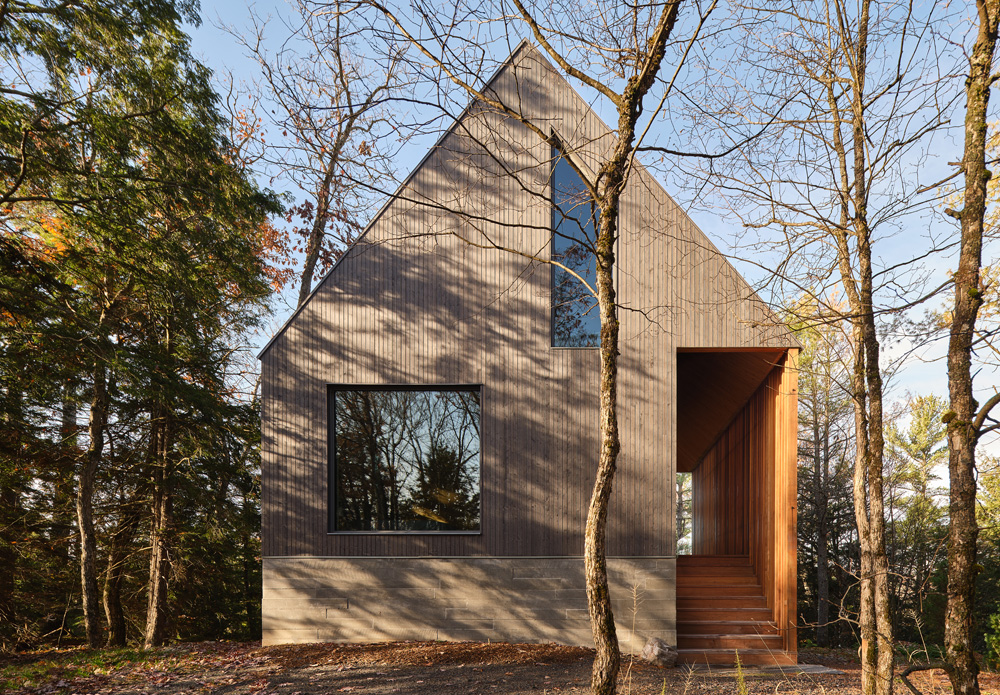
Well-being is interwoven with sustainability in every aspect of the Bunkie’s design. Intended as a place for restoration and solitude, it supports both physical and psychological health. Through the integration of daylight, natural materials, and organic textures, the cabin cultivates a calm sensory experience that reconnects occupants to the land.
Biophilic principles underpin the project: framed views of trees and water, tactile wood surfaces, natural scents, and the gentle interplay of light and shadow foster emotional balance and relaxation. The expansive porch extends the interior into nature, promoting outdoor living and connection with the landscape. Low-VOC finishes enhance indoor air quality, while the cabin’s modest scale encourages movement, interaction, and mindful habitation.
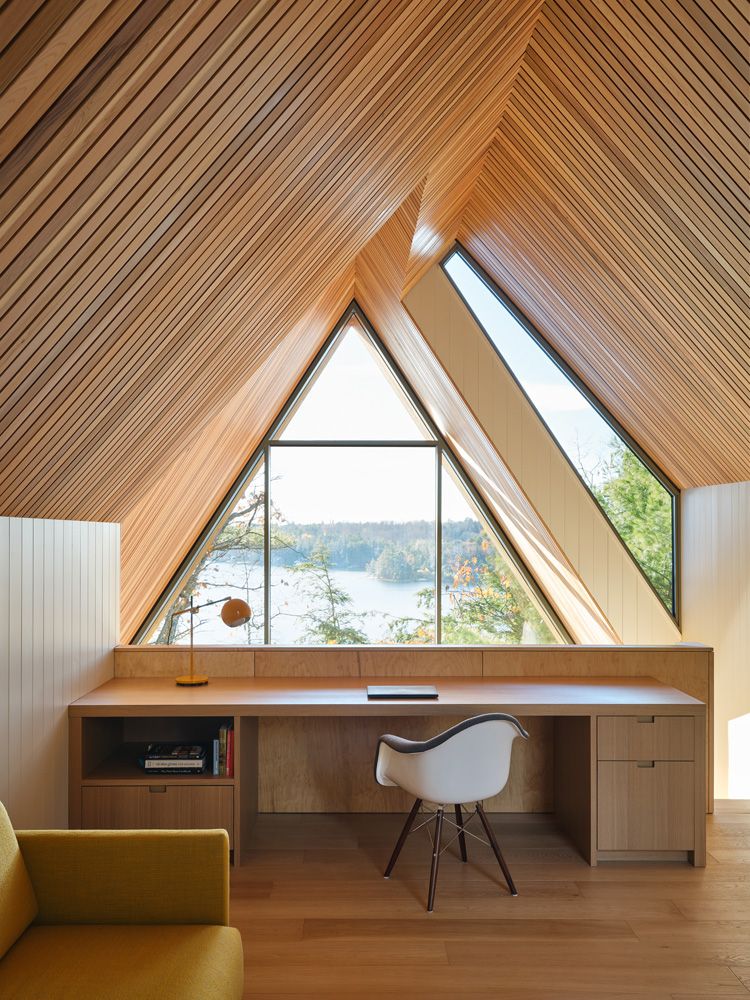
Water efficiency was addressed through the installation of low-flow fixtures and an on-demand water heating system that reduces waste. The cabin’s minimal occupancy periods further lessen its impact on local water systems. By retaining existing vegetation and forgoing irrigation, the design promotes natural hydrology and stormwater infiltration. Runoff from the roof is directed to the ground, recharging the water table and preventing erosion. The absence of hardscaping allows rainwater to naturally return to the ecosystem.
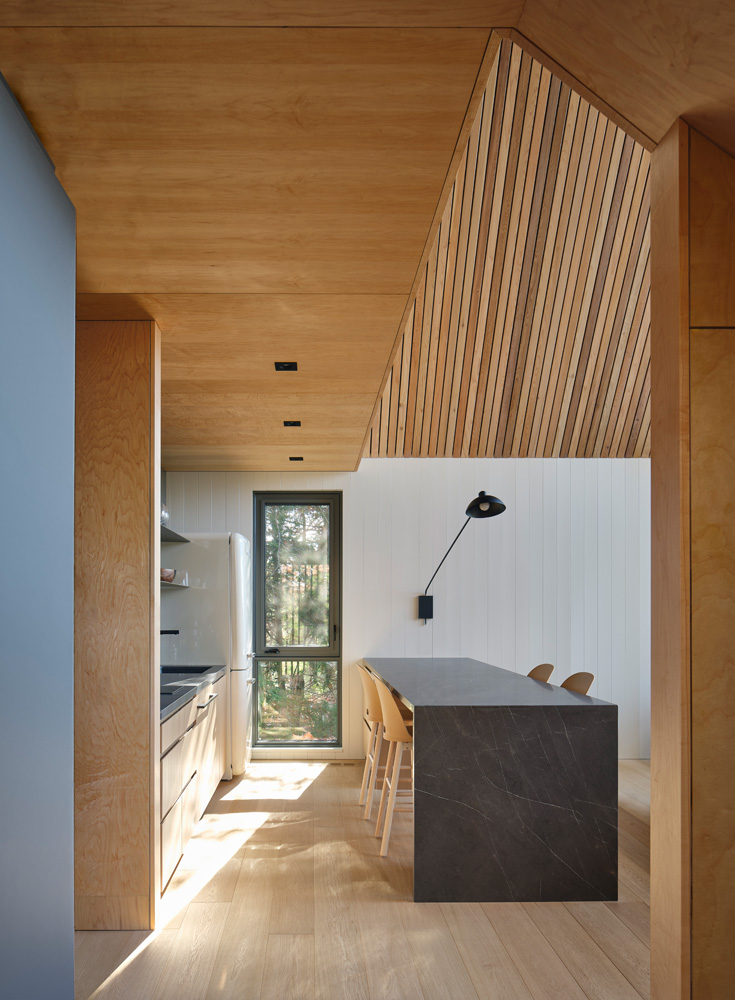
Energy efficiency defines the Bunkie’s performance. Passive cooling and natural ventilation drastically reduce mechanical use, while the absence of fossil fuels eliminates direct carbon emissions. The R-42 envelope, triple-glazed windows, and airtight detailing achieve thermal stability with minimal heating demand. The building’s annual energy use intensity (EUI) of 105 kWh/m² demonstrates its remarkable efficiency for a cold-climate dwelling.
Provisions for future photovoltaic panels were included, ensuring the cabin’s readiness to transition toward net-zero operation. This foresight exemplifies the project’s long-term sustainability strategy, reducing dependence on non-renewable energy and aligning with the client’s vision for an adaptable, low-carbon retreat.
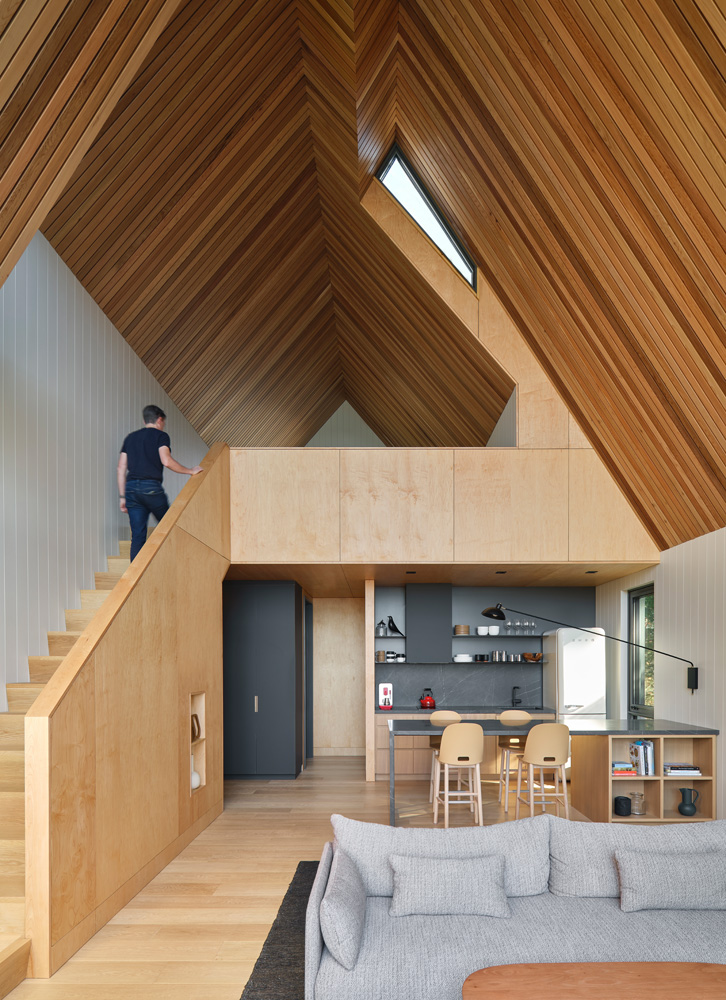
Material selection focused on longevity, renewability, and minimal embodied carbon. The absence of a concrete basement greatly reduced emissions, while the use of insulated concrete forms (ICFs) for shallow foundations improved efficiency and durability. FSC-certified wood products, low-VOC finishes, and formaldehyde-free cabinetry ensure a healthy indoor environment.
Locally sourced materials were prioritized to minimize transportation impacts. PEX piping replaced heavier, more resource-intensive copper systems. Exterior finishes were chosen to weather naturally, blending with the forest and requiring little maintenance. Inside, a rich palette of cedar, maple, and white plywood defines distinct spaces while reinforcing the connection between interior warmth and the surrounding woodland.
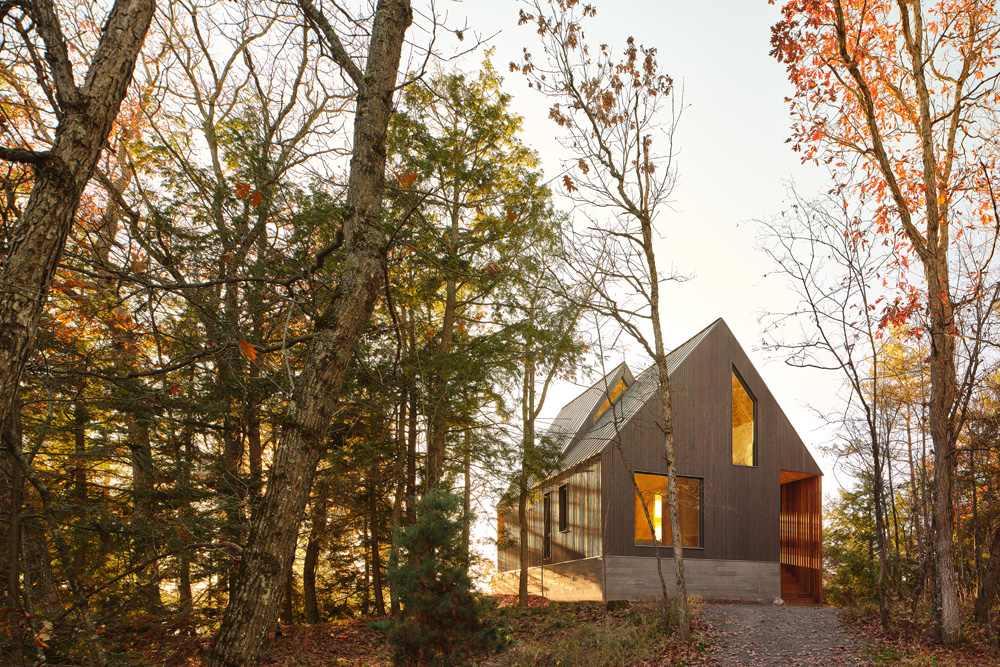
Designed for endurance, Bunkie on the Hill embraces the principle that the most sustainable building is one that lasts. Its modest scale, durable materials, and low-maintenance finishes ensure longevity across generations. The design minimizes embodied carbon by reducing concrete and steel use, favoring renewable wood components and composite flitch beams for structural efficiency.
This careful material and systems selection ensures that the Bunkie will remain functional, efficient, and beautiful for decades without the need for major reconstruction—extending its sustainable impact well beyond its initial construction.
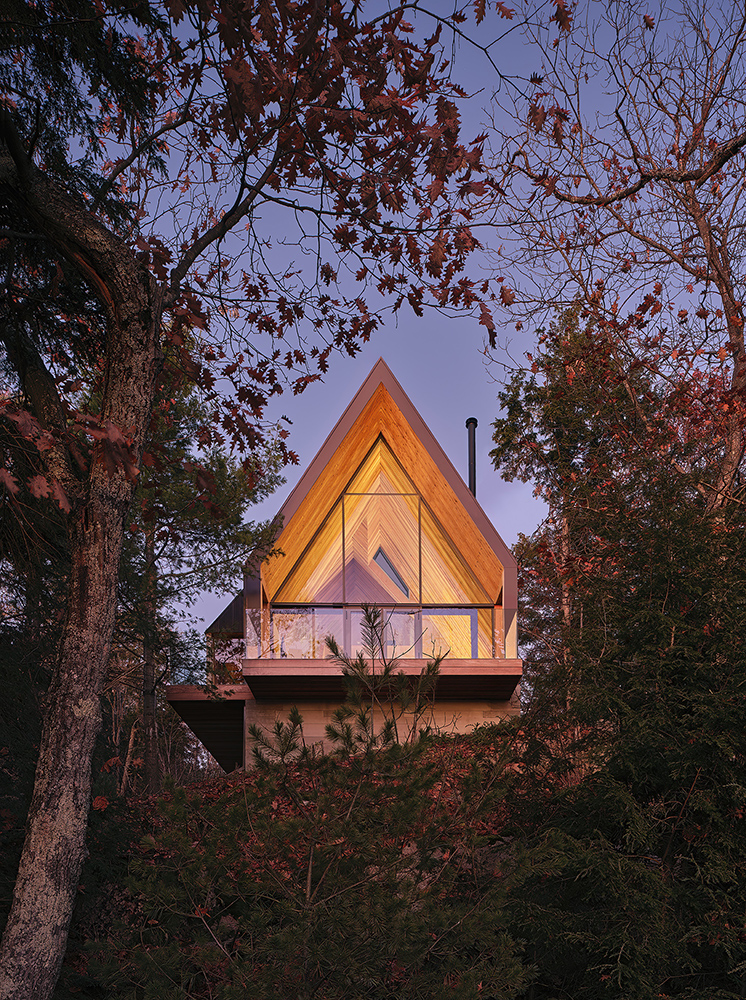
Beyond its physical presence, Bunkie on the Hill serves as a model for sustainable living and education. In a region increasingly characterized by oversized cottages, this project offers a counterpoint: modest, efficient, and deeply connected to place. Its publication and recognition within architectural circles emphasize that sustainability enhances—not limits—design excellence and quality of life.
By sharing the story of this project, the design team hopes to inspire others to adopt environmentally conscious practices, shifting perceptions toward the value of small, sustainable, and wellness-centered architecture. The Bunkie demonstrates that thoughtful design can protect the planet, nurture well-being, and celebrate the simple, enduring beauty of nature.
Photo credits: Riley Snelling