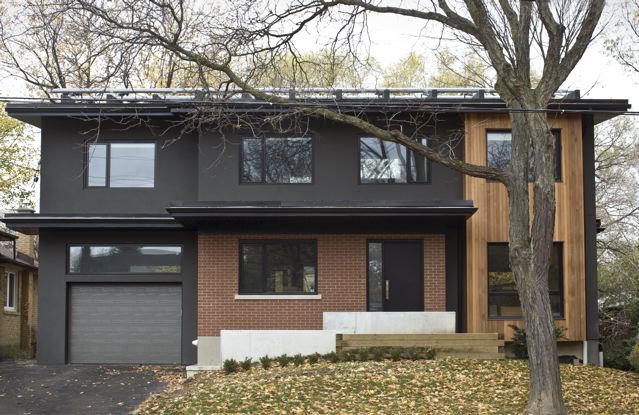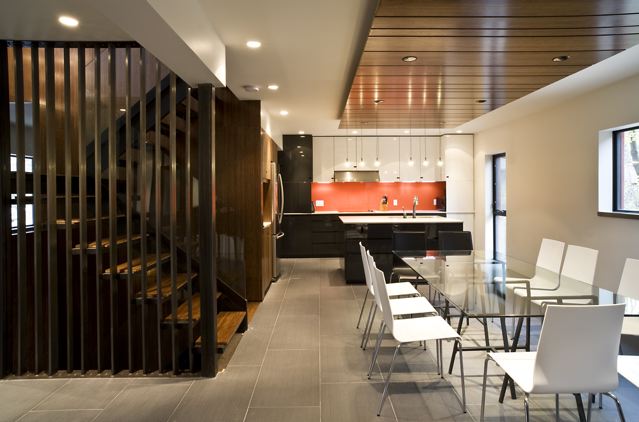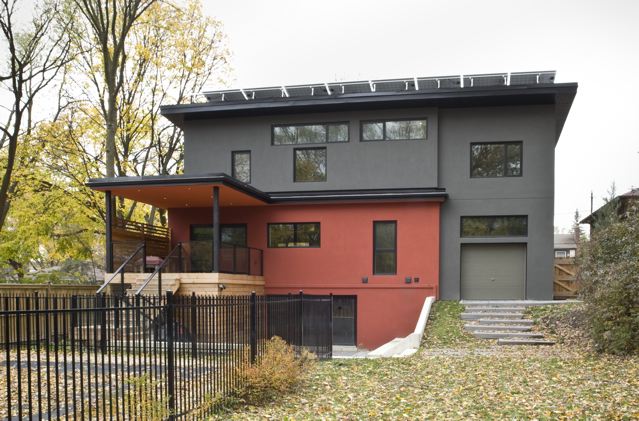
By Greg McMillan
Completing a successful green renovation of an older home is easier than most people think.
Look no further than the finished product at 66 Elmwood Avenue in North York – a 1950s home transformed into an award-winning example of teamwork between the homeowners, the architect, the builder and individual sub-contractors.
“We think that it is important for anybody doing a renovation [large or small] to understand it is really easy to incorporate basic energy-saving things into their home design,” says Linda Chan who, along with fellow engineer David Wai, are the home’s owners. “One doesn’t have to do all the different things we did but basic things like significantly higher amounts of insulation and better quality windows do not cost much more incrementally and end up saving you a lot of money.”
In this case, the homeowners went for a sustainable home run; and the results are impressive, as builder SevernWoods Construction Inc. was recently honoured by the Building Industry and Land Development Association (BILD) as the winner – for its work on the North York reno project – in the newly-added best green renovation category.
Tom Cumming, president/owner of SevernWoods Construction, says the owners at 66 Elmwood were very knowledgeable and, along with their architect Monica Kuhn, of Monica E. Kuhn, Architect Inc., were instrumental in leading the green and sustainable aspects of the project.
“While our company incorporates as many green and sustainable features, as feasible, into all our projects, not all clients put the environment ahead of comfort and lifestyle, but our working relationship with Linda and David was very good from start to finish,” he says.
Some of the renovation details included:

xisting swimming pool and large yard.
There is a long list of green features in the home, however a few highlights stand out:
Using products by Demilec Inc., which provides environmentally-friendly, high-performance polyurethane insulation systems to residential and commercial developers across five continents, SevernWoods was able to enhance the insulation value of the house, as well.
Ms. Chan stressed that anyone undergoing a detailed green reno should be prepared for “back-and-forth” with all parties from start to finish.
“For example, we worked with the mechanical designer – Dara Bowser of Bowser Technical Inc. – off and on throughout the process,” she says. “From asking him to model different levels of insulation, wall designs and window types to methods of heating/cooling to limit overall energy use.
“Also, based on one of his suggestions, we pushed for a large rainwater cistern for toilet and garden use and drain water heat recovery.”
There was also a second architect, Antonio Santini of Red Studio Architects, involved in the project – for interiors. The structural engineer was David Moses of Moses Structural Engineers.

Ms. Kuhn said she spent a lot of time looking for a more contemporary design for the home – it had already been renovated once by a previous owner – trying to maximize the clients’ spatial requirements while keeping the project within their budget.
For others considering a whole-scale green renovation, Ms. Chan says it’s important to take the time to find the right contractors.
“Whether it is the right architect, general contractor, engineer, or HVAC designer, you really need to feel comfortable with the capability and working style of those individuals involved,” she adds.
Web: www.severnwoods.com / www.mekarch.ca