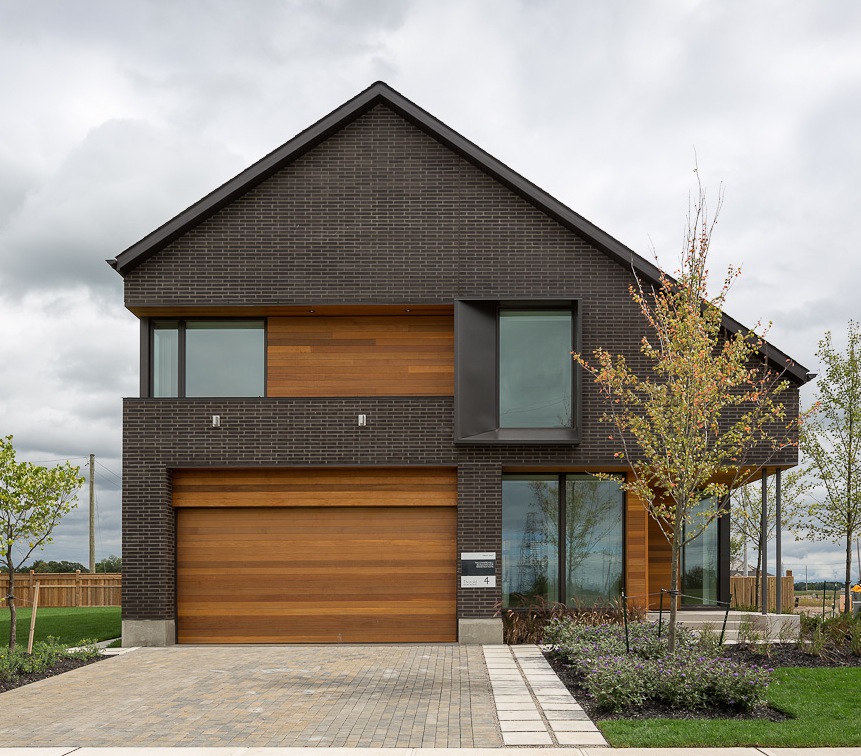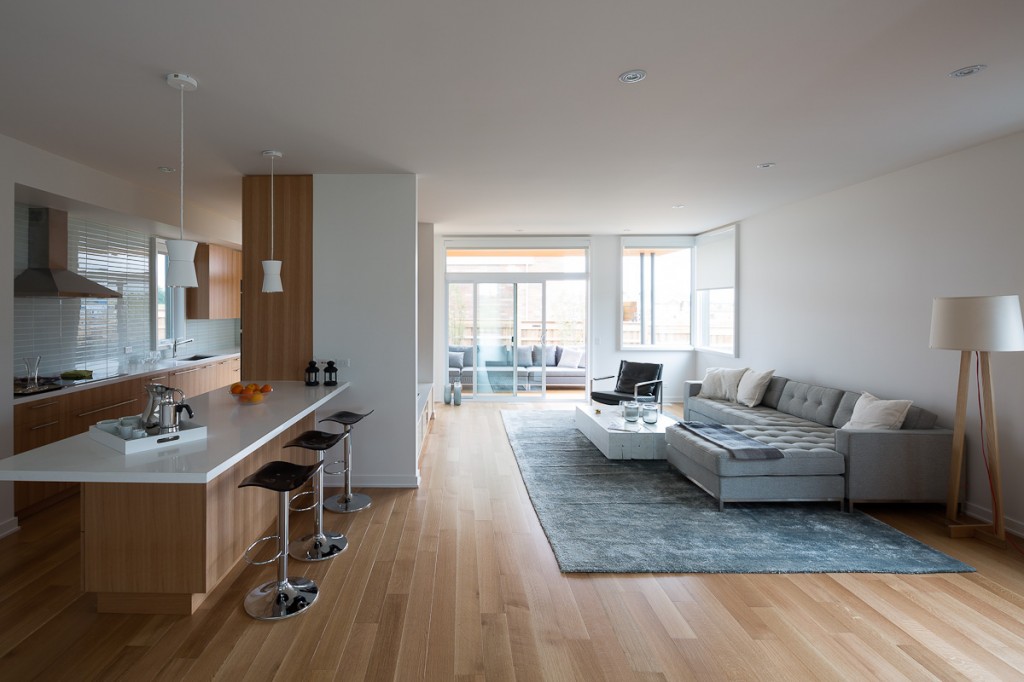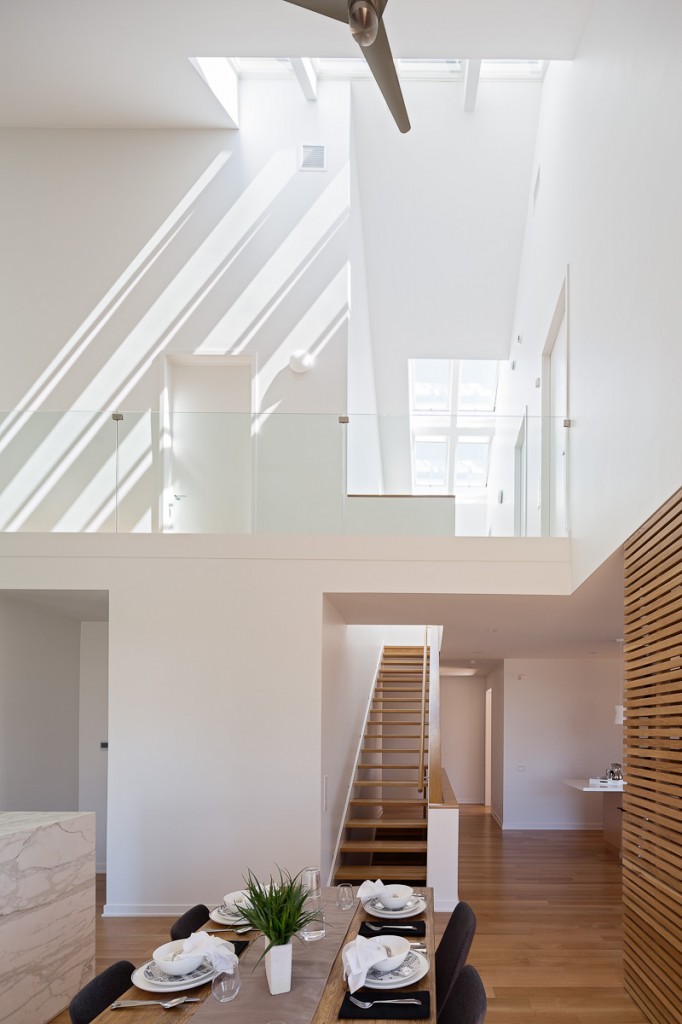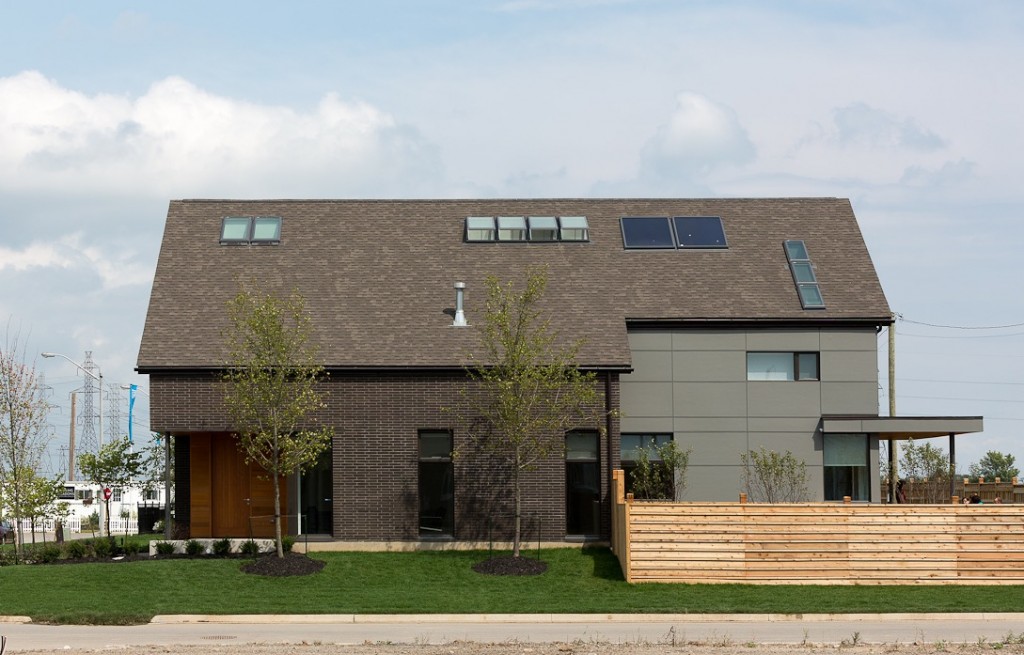
Toronto based architects superkül designed Canada’s first Active House in Ontario’s Niagara region. Great
Gulf, one of Canada’s largest home builders, selected superkül, a firm with a breadth of experience designing
sustainable homes, to design Canada’s first residence that meets the construction metrics outlined by
the Danish Active House program. The Active House program was initiated by a European consortium of
academics, scientists, architects, engineers, and building manufacturers to promote a holistic approach to
home design that marries environmental responsibility and energy efficiency with the need to design spaces
that contribute positively to the health and well being of its residents.
“We’ve designed several green homes, but this project presented the exciting opportunity to collaborate
with Great Gulf and the Active House Alliance to create a new paradigm for the sustainably-minded and
health-conscious homebuyer,” said Andre D’Elia, a Principal at superkül and the lead architect for Great Gulf
Active House.

superkül’s design strategy considered the environmental impact of the entire lifecycle of the home from
concept to performance as well as its impact on its users. The house is oriented with the long roof slope and
major glazing facing south to maximize the efficiency of the solar hot-water system and passive solar gain.
The multitude of skylights and windows create naturally light-filled spaces and minimize the need for artificial
light. Two intersecting axes guide the open plan of the interior to maximize cross breezes. By removing visual
barriers between living spaces, the open plan also creates the impression of a larger home. To promote the
comfort of the residents, superkül ensured that each room featured exterior views without compromising
privacy. The patio that aligns with the width of the living room reinforces the visually seamless extension of the
interior spaces.

Great Gulf Active House boasts fully integrated systems designed to optimize natural lighting and air quality
while reducing its dependency on non-renewable energy sources. Natural ventilation is encouraged by a
dual-zone HVAC system connected to a Somfy Tahoma Smart House system that uses sensors to automate
the windows, blinds and 14 skylights to open and close in response to the interior temperature and air quality
while two heat recovery ventilation (HRV ) units supply the house with fresh air. The use of low VOC paints
and low emitting interior finishes improve indoor air quality. A grey water heat recovery unit captures heat from
showers and baths and preheats incoming cold water to reduce the energy demand for domestic hot water.
A cistern and rainwater collection system reduces the need for municipal water up to an estimated 35% while
lessening the loads on the municipal waste water system. superkül ensured the house is supplied by 100%
renewable energy by installing solar thermal panels and providing renewable gas from Bullfrog Power. The
electricity, also provided by Bullfrog Power, comes from 100% renewable sources.
The exterior walls, roof and floor systems were prefabricated in Toronto at Brockport Home Systems’ factory,
expediting the house to be erected in only one week. This innovative construction method not only reduces
material waste, energy usage, and risks of onsite accidents during the construction process but also improves
the accuracy and quality of construction. The wood frame panels are a more sustainable alternative to the
typical steel structure.

Great Gulf Active House will be studied and measured by architects, product manufacturer and construction
teams to define the next generation of Great Gulf homes.