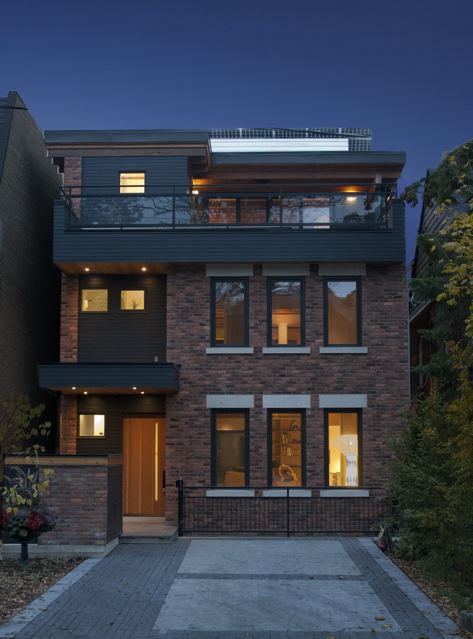
Light. Air. Earth. Sun. Water. Harmony.
At the celebration to mark the unveiling of 27 Farnham Avenue in Toronto, soft-spoken Architect William Dewson made a respectful speech, thanking the owner, the general contractor and many other building partners. It felt unforced, modest and natural, yet he had designed and realized an outstanding creation; a home that brings together many of the ideal elements of contemporary house-building.
Dewson works on dream homes and cottage properties, and he loves the outdoors. This is obvious when he describes his practice. “The symbiotic relationship between the natural environment and our projects is inspired by organic architecture and sustainable solutions to shelter.” They aren’t just words.
LIGHT
The LEED Gold or Platinum home on Farnham is filled with natural light as the back wall of each floor is nearly all glass, and a big central skylight spills luminescence through three floors, even into a basement apartment, through a glass floor on the ground level. There are more skylights over the kitchen and top floor rooms.
Generous windows are Canadian-made, Loewen triple glazed, low-E argon filled, with thermal edge spacers and Douglas Fir wood frames. The exception is the huge living room sliding glass wall from Bauhaus, which is eco-glass double-glaze plus reflective heat-mirror film and Krypton. This solution equates to triple glazing, achieving a 9.9 R-value, but with less weight. Heat mirror film is transparent to visible light, and reflects radiation back to the source; keeping the room cool in summer and warm in winter.
Artificial light includes LED strips and a daylight harvester which continuously samples the light levels from natural and artificial sources and adjusts control output to the fixtures, maintaining a set point. Settings can be locked in, or override dimmers can be deployed.
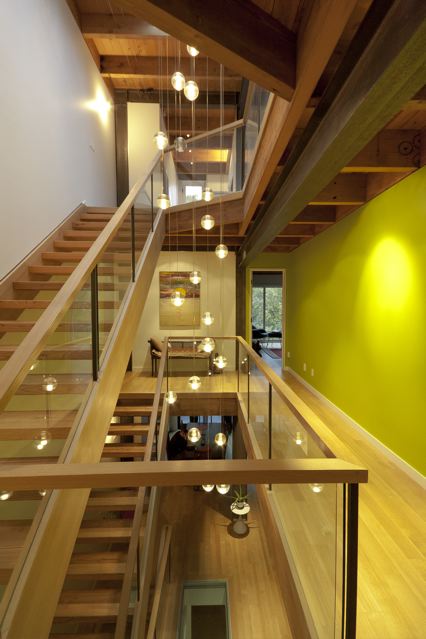
AIR
The big windows and many of the skylights are operable and complemented by a reductive cooling system which pumps air through a fan coil and along dynamic partitions in the ceiling toward the windows. “This allows it to float down, rather than blowing cold air on the feet and up the spine. Cooling works best from above and heat should radiate upwards from the slab,” says Dewson. In winter the house is conditioned via the geo ground source pump, through bottom-up radiant floor slabs, and also through an energy recovery ventilator, a fan coil, humidifier and HEPA air filtration.
The envelope of the building is at near-Passivhaus standards. It’s ultra-insulated exterior walls reach R-35. The insulated lowest level concrete slab is R-20. Structural framing is wrapped with exterior polyisocyanurate foil faced panels that eliminate 95% of thermal bridges (and emit zero HCFCs). Also a reverse insulation system on the rooftop below the membrane achieves R-40, because it is applied to the exterior.
Window shim and joist cavities are filled with spray foam from soy/vegetable oils and polyethylene from recycled plastic bottles. PIC joints, seams, fixture wells, filter housings, electrical and communication boxes and vent ducts are all carefully taped and caulked. Paints are low VOC. Wood flooring and Oak, Maple and Birch millwork are low or no VOC; including veneers which are locally pressed onto regionally milled non-formaldehyde boards. Polished ultra-low maintenance concrete floors require no sealers or waxes. To guard against interstitial condensation, dryers and bathrooms vent to the exterior. Plumbing is not located in outside walls. Cold water pipes and toilet tanks are insulated.
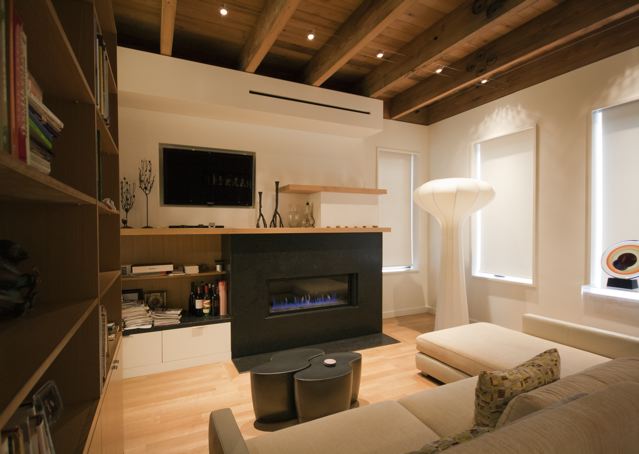
EARTH
The geothermal system consists of six 180-foot deep wells. Each well supplies one ton of Mother Nature’s heating or cooling. The water-to-water system uses organic ethanol in the below-grade section, ensuring that any leak would not contaminate the water table. During excavation and construction a comprehensive erosion and containment plan protected the soil.
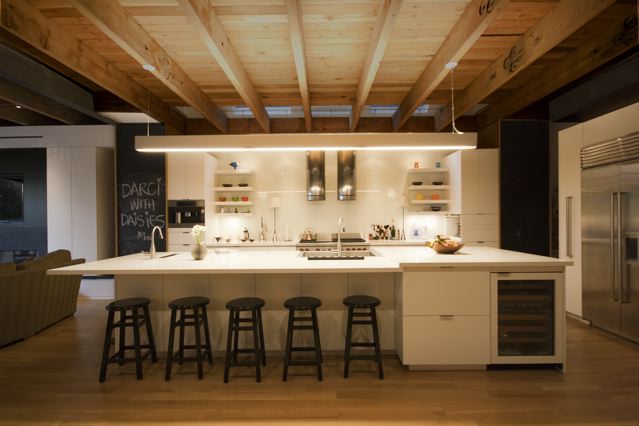
SUN
On the roof of the house 25 bifacial panels work with a white roof to generate 7 kilowatts of electricity that feeds directly into the Ontario power grid. The system will pay for itself in 10 years, after which the homeowner will enjoy 10 more years on her Feed-in Tariff contract, receiving 80+ cents per kilowatt/hour generated. The white roof reflects 89% of the suns rays, which helps photovoltaic efficiency and reduces the heat island effect, cutting cooling costs by more than 20%. Bifacial panels use direct sunlight plus reflected sunlight and are considered about 30% more efficient. Electricity costs will be reduced with the use of Energy Star appliances.
The solar panel array was also designed to hang over the rear roof edge, providing window shade, and later when a planned deck is added, partial shading for the deck.
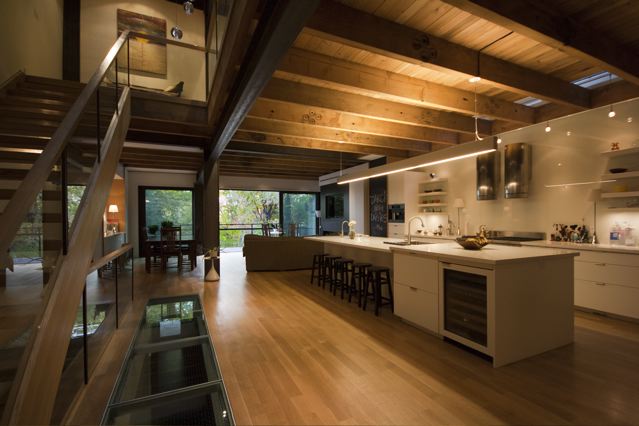
WATER
Not surprisingly, plumbing fixures are low flow and toilets are dual flush. Domestic hot water heating costs are minimized by geothermal pre-heating.
A rainwater system and cistern were considered but Dewson opted instead for drought-tolerant native plants, no invasive species, a dry well and a permeable parking pad area. The pad is pre-wired for installation of an electric-car charging system. Numerous specifications such as drip edges, sealing and extra membrane protect the house from moisture and control water flow.
HARMONY
Before the previous home was dismantled Habitat for Humanity inspected and recovered both kitchens, light fixtures, plumbing fixtures, doors and windows. Recycling of demolition waste was more than 80% efficient thanks to fastidious organization by general contractor Southpark Design Build.
“I can’t say enough about how great Southpark was throughout the process,” says Dewson. “They took sustainability very seriously and managed all of the materials well.” Brick for the project was reclaimed from a warehouse demolition in Woodstock, Ontario at a cost of about half what it would be worth. Douglas Fir timber for trusses and steel columns and beams came from Canadian forces airplane hangars in Trenton and Ottawa. Floor joists came from a factory near London Ontario.
Harmony. Water. Sun. Earth. Light. Symbiotic indeed.