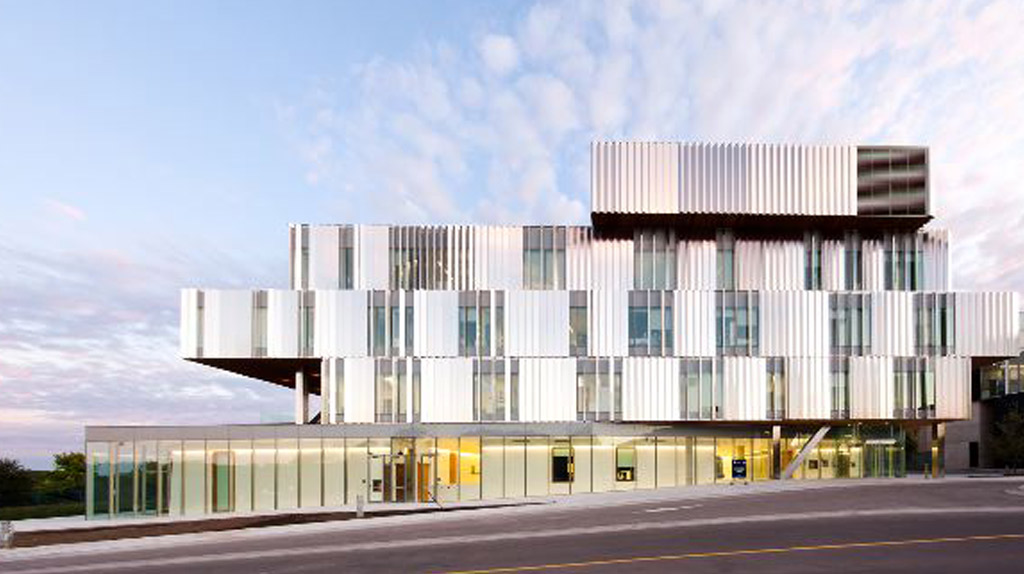
Kongats Architects
Distinctive and Energy-Friendly
The inertia of the creative and social forces that make us human have resulted in a dominance of the planet in ways that are inevitable, sometimes destructive, and eventually, we hope, ways that are moving toward the ecological middle ground.
Designs by Alar Kongats delineate this evolutionary struggle. They navigate the delicate balance between distinctive and dynamic visual statements, and integration with natural and historic environs.
Winner of two Governor General’s architecture awards, four Ontario Association of Architects (AAO) awards, and other honours; Alar Kongats is accomplished and inspirational.
His Terrence Donnelly Health Sciences Centre at the Mississauga campus of the University of Toronto appears on the horizon as a stunning landmark in glass and stainless steel, while accommodating academics inside with natural light, gardens and warmth; and minimizing its intrusion on our ecosystem.
MANAGING SOLAR GAIN
The most visually striking exterior feature is a series of vertical stainless steel panels arranged artistically as an outer skin and also as a set of intricately planned window baffles. The latter are set at 30 o, 60 o and 90o to reflect and deflect light and manage solar gain for a positive interior effect and a remarkable exterior aesthetic achievement.
The challenge was to meet the needs of the new Mississauga Academy of Medicine, the Department of Biomedical Communications and the Department of Anthropology and Forensics. These would include video conference-ready lecture theatres, classrooms, seminar rooms, offices, and laboratories.
The building is designed like stack of slim gift boxes in different sizes, creating a multi-level complex of terrace gardens and green roofs. Behind the Semple Gooder stainless steel and Pilkington glass of the exterior is an airtight interior envelope planned by Brook Van Dalen & Associates, which partners with a modern mechanical design by Crossey Engineering to conserve energy and optimize comfort.
DISTRICT HEATING & COOLING
The campus district heating and cooling system combined with the window reflectors, heat recovery ventilators, radiant delivery, operable windows, individualized temperature controls, green roofs on the terraces and a white roof on top control energy demand and make interior spaces bright and invigorating.
The design also incorporates occupancy sensors for lighting and a storm water collection system that supplies toilet flushing throughout the building.
The Governor General jury commented that, “Interiors are luminous and civilized with ample natural light, and…stacked volumes create terraces for encounter and engagement. The quality of detailing is exceptional and the sophisticated use of materials lifts the building into a class of its own.”
Congratulations to Alar Kongats for inspirational work that distinguishes itself artistically while delighting the people for whom it is designed and respecting our natural environment.