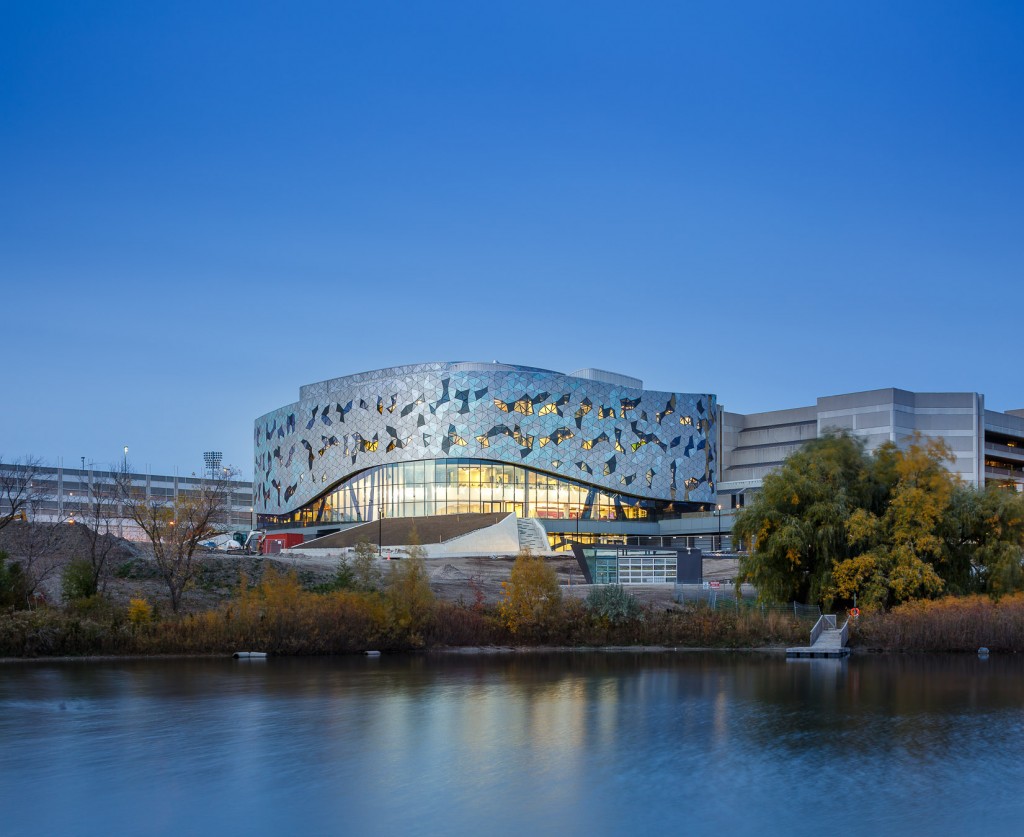
The transformation could not have been any more scintillating.
It wasn’t that long ago when visitors to the back end of the York University campus would have been greeted by a plain, unremarkable parking lot.
But now, with the completion of the Bergeron Centre – housing the Lassonde School of Engineering’s educational facility – there’s an astonishing new gateway to the university; a gateway that connects students and provides a new and creative set of values and culture.
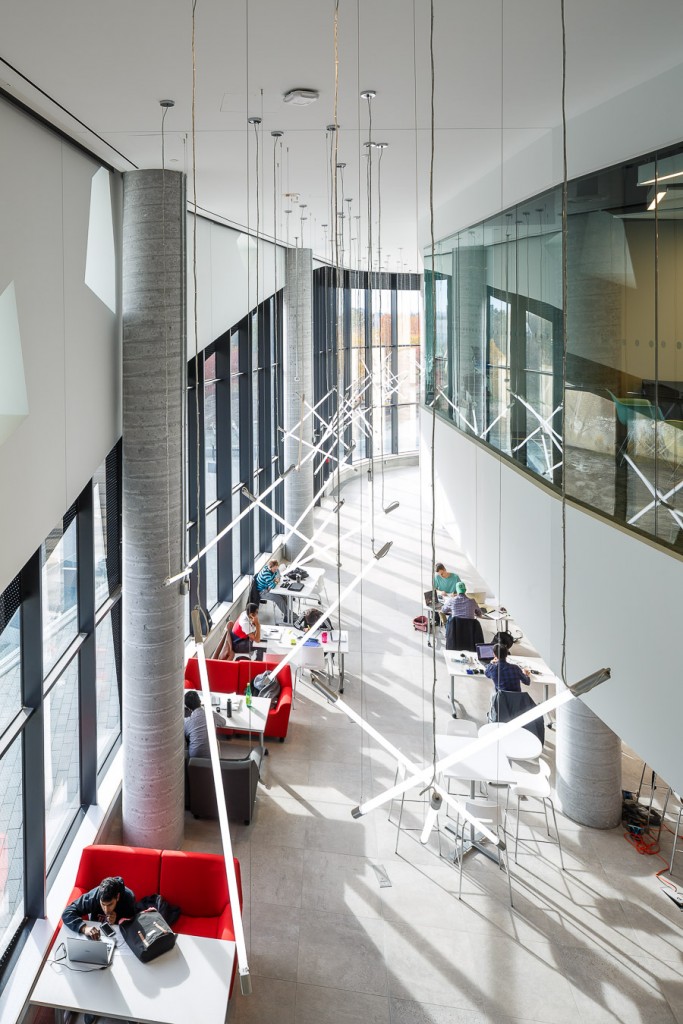
Triangulated glass panels form a shimmering “cloud” facade – inspiring limitless blue-sky thinking, innovation and unconventional approaches. And Lassonde has created a home for Renaissance engineers who are free to explore their passions and gain different perspectives from the world around them.
At the heart of the concept is sustainability.
“Sustainability is an important factor at York University and this particular project represents the latest in green building and development strategies at this campus,” says Paul Stevens, Senior Principal, ZAS Architects, whose company designed the project. “Moreover, York’s original goal was LEED silver, but through the design development process, it was strongly encouraged that we strive for gold, if achievable within the established budget.
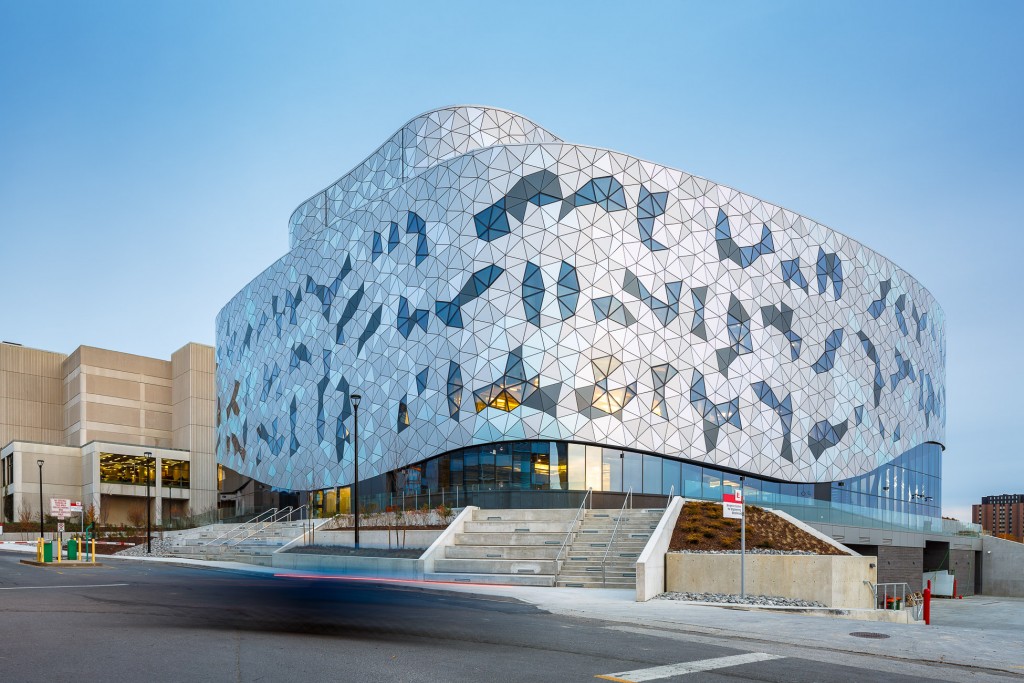
“We are currently tracked towards the gold level – to the delight of the university and the school of engineering.”
Dubbed “The Cloud,” for its rounded appearance, the interior is equally remarkable, with open layout learning spaces. The “cloud that sits above a rock” motif beckons, creating social and collaborative spaces that sit alongside intense research and academic areas. All in all, this design facilitates innovative and inspirational cross-pollination of ideas and values.
The involved and collaborative design process resulted in a world-class facility that expresses new pedagogies of a new “landscape of learning” that is visually and physically connected back to the building’s campus surroundings and supports every aspect of learning and student life.
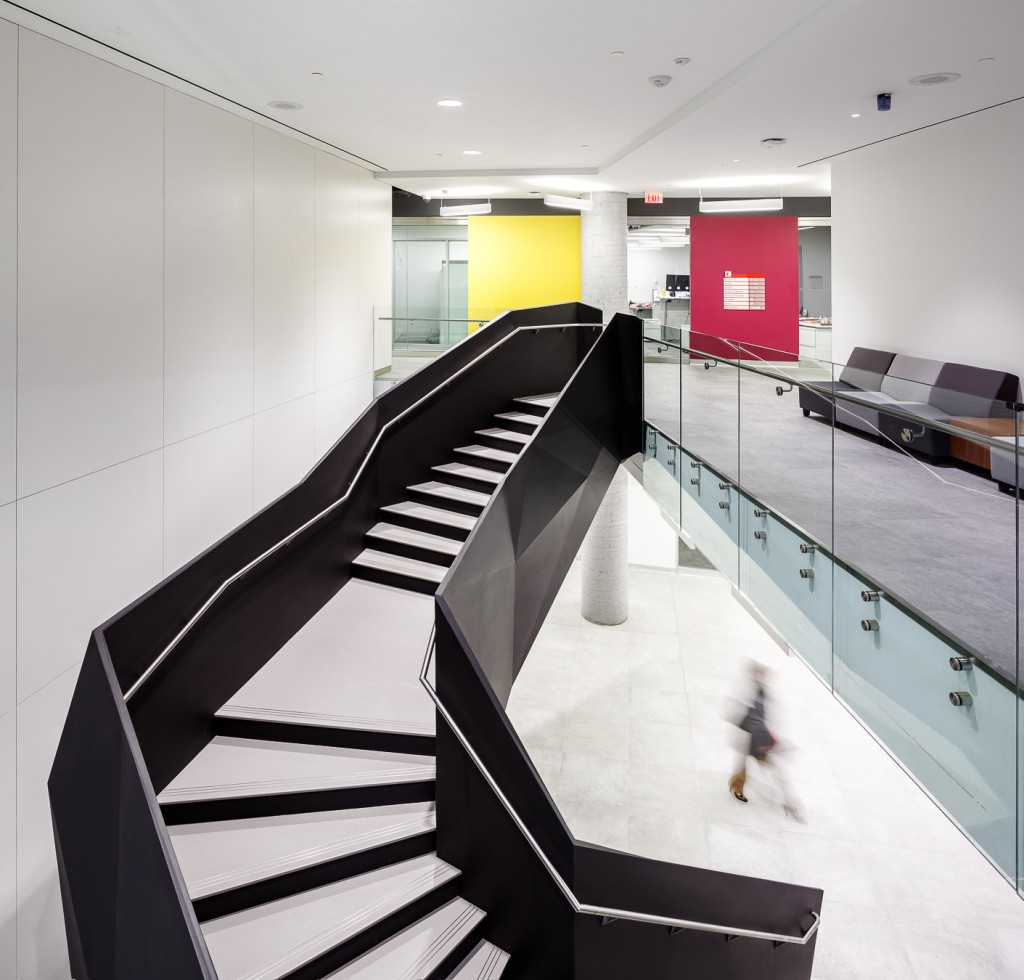
Lassonde’s dean, Janusz Kozinski, and his staff were insistent that students at the school come first and should feel it is their building – not the faculty’s, or even York’s. As a result, academic services and student clubs are strategically located at the main entrance. The best panoramic views and social spaces are on the main level where students gather.
This student-centric philosophy resonates through the building, from the labs and classrooms to the corridors, which become places to learn, complete with ever-present small niches, banquettes and whiteboards. The open layout mirrors the look and feel of start-up businesses that often begin in flexible, raw spaces. The entrepreneurial spirit is one of the objectives of the program and the building reflects that.
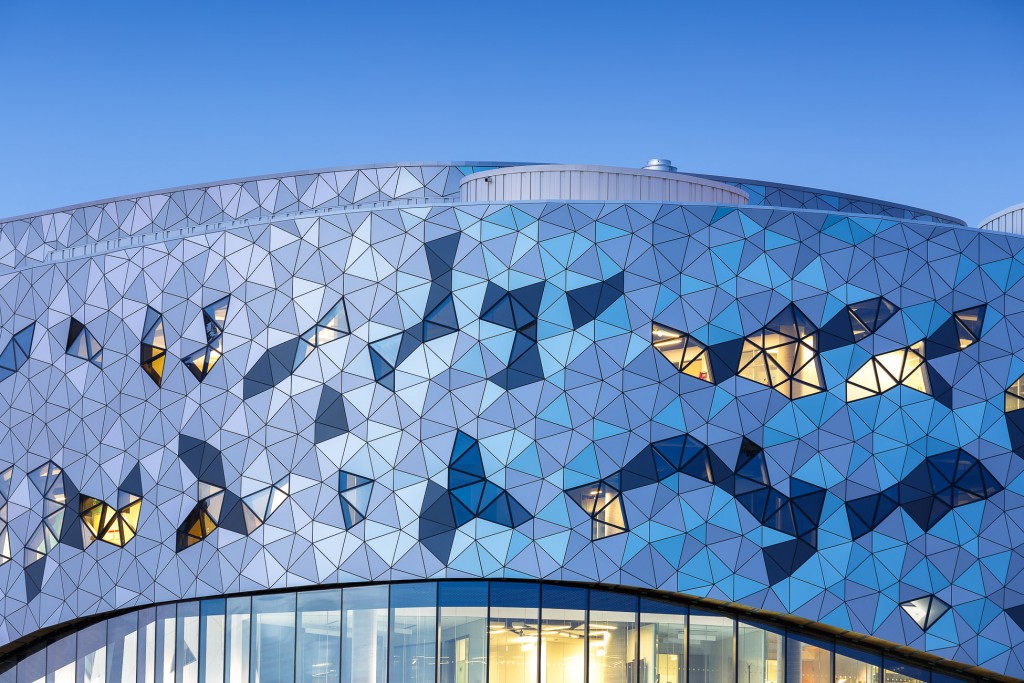
Since opening in September 2015, the school is seeing the intended results – attracting students who are not even in the program because it is such a wonderful place to study and socialize. The building is fostering interaction and collaboration among students from different faculties – all happening naturally due to the thoughtful ZAS design and an inspiring Renaissance vision.
All in all, a visitor would definitely be left with the feeling that interesting, creative work is at play there.
Web / zasa.com