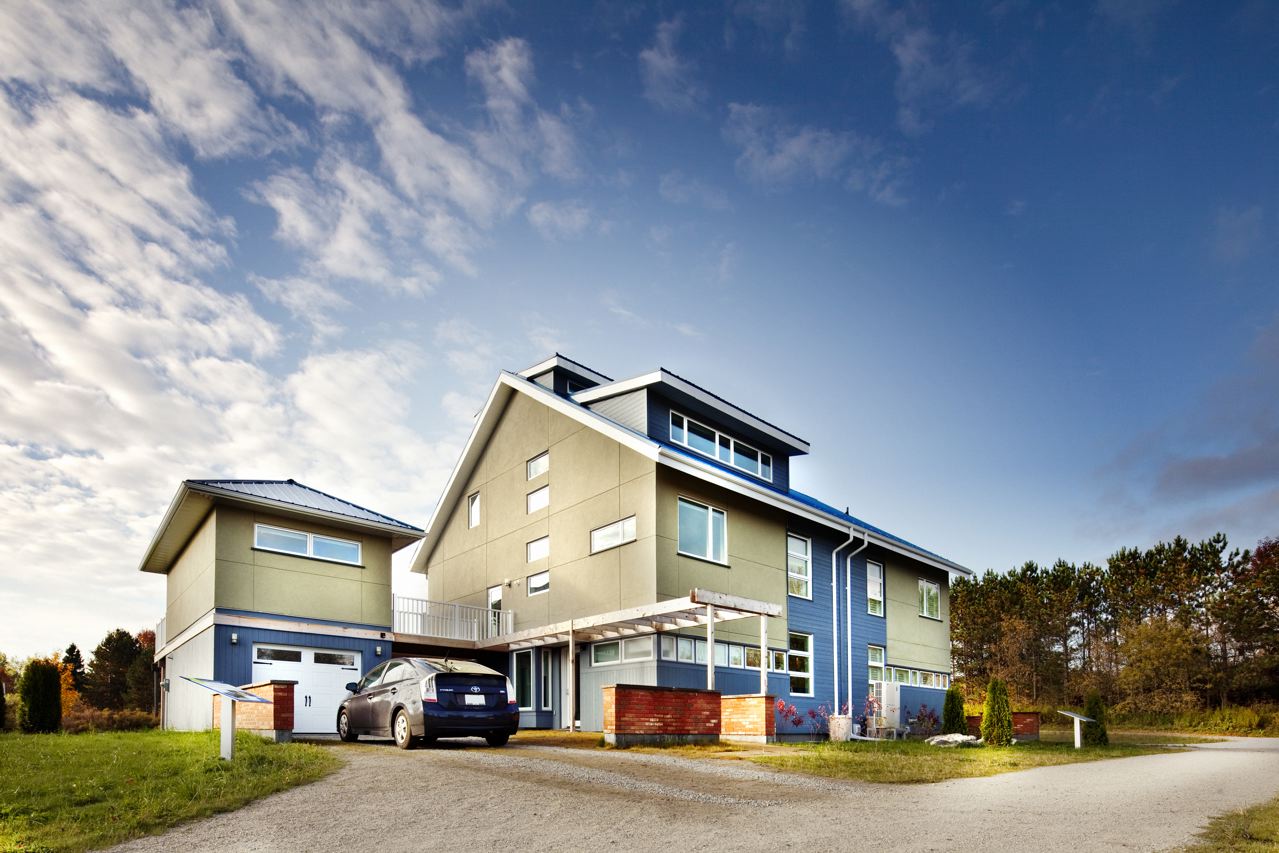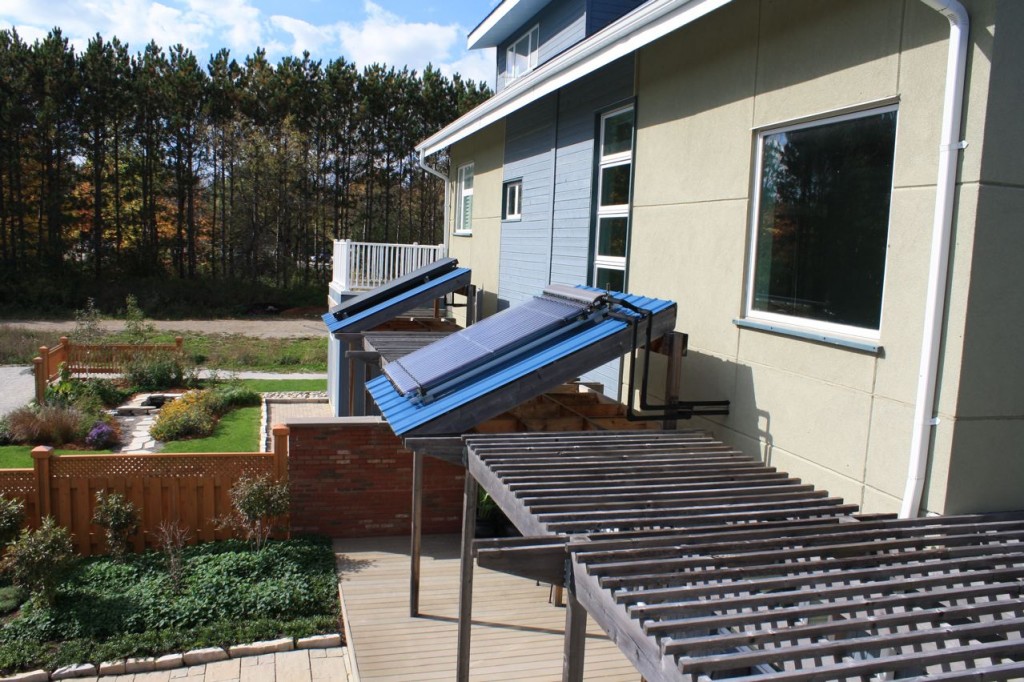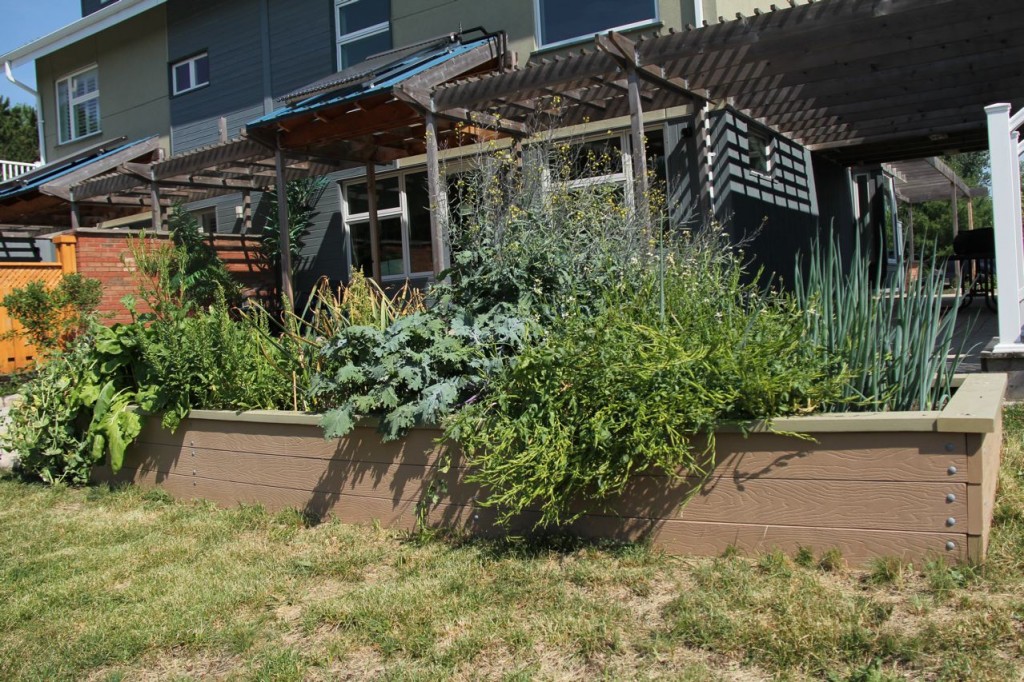
By Tracy Hanes and Tim Van Seters
When it was constructed at the Kortright Conservation Centre in 2009, the Archetype Sustainable House (ASH) was intended to be a state-of-the-art “green” abode that would demonstrate viable, sustainable housing.
The goal of the ASH, built by the Toronto Region Conservation Authority (TRCA) and the Building Industry and Land Development Association (BILD), was to educate the public, builders, and housing industry professionals about leading-edge building practices and products and how they could be used to create sustainable homes and communities. The house has achieved some of those objectives, as well as providing invaluable research through energy and water monitoring by universities and colleges in partnership with TRCA’s Sustainable Technologies Evaluation Program (STEP).
The ASH, actually two semi-detached units at the Living City Campus at Kortright, is one of the most efficient renewable energy houses in North America. One showcases the best green building practices available, while the other highlights up-and-coming technologies.
Features include solar photovoltaic roof panels, a wind turbine, in-floor radiant heating, heat and energy recovery ventilators, low-VOC finishes, waste-water recycling and drain water heat recovery units.
“Not only were these two semi-detached houses to be a showcase of the best in green building technologies, but we also wanted to learn what works best and how they can be configured to optimize costs and energy performance,” says Larry Brydon, who was on BILD’s board in 2007 when the decision was made to construct the twin houses, and served as BILD’s project manager.

In 2005, a national design competition, sponsored by TRCA (which operates Kortright) and run by the Design Exchange, called for a four-bedroom home designed for mass production, that had innovative waste-water treatment and would meet LEED Gold (Leadership in Energy and Environmental Design) and Energy Star standards. The design had to be flexible to allow for intensification.
The winning design, Building Blocks, was created by a Toronto team that included Anne Stevens (FORT Architect Inc.), Clelia Lori (Iori Architects) and Terrell Wong (Stone’s Throw Design). They designed modules that could be combined to create singles, semis or townhouses and to accommodate varying family size. They submitted the idea for two semis, 1,800 and 2,300 square feet.
The design allowed for factory manufacture and site assembly or for conventional on-site framing. In 2010, the house was awarded LEED Platinum status.
Half a decade later, the TRCA and BILD are looking at what has been learned, and how that information can help improve sustainability in the residential construction sector.
This has been facilitated by instrumenting the house as a laboratory with over 300 sensors that feed into a state-of-the-art data acquisition system. Many technologies have been installed so they can be easily replaced or reconfigured as newer, more advanced options become available.
Data collected for analysis includes: air temperature, relative humidity, and volumetric flow rate; water temperature and flow rate; natural gas consumption; solar radiation; and power consumption of individual components. It is among the most comprehensive residential energy monitoring projects worldwide.
The most important lesson is not so much about the houses, but how the systems integrate, according to David Nixon, monitoring coordinator for STEP.
“Often an electrical or mechanical device will have a performance rating that gives the buyer some sense of how efficient the device is and the savings that can be achieved by using it,” explains Nixon. “But when these are installed as part of a system, the performance can change significantly.”
One example is the heat recovery ventilator, installed to ensure an adequate supply of fresh air in the well-insulated house. As a stand-alone system, the HRV is meant to minimize heat loss, but when coupled with the air handling unit, the fan was forced to run at higher than optimal speeds, resulting in wasted energy.
“Balancing the system at low fan speed would provide better fresh air distribution at lower energy cost,” says Nixon. “There is a simple solution, but experimental research is needed to standardize an approach that will work best in a variety of different contexts.”
Dr. Alan Fung from Ryerson University’s Department of Mechanical and Industrial Engineering worked with two of his students to develop the matrix for selecting technologies to be installed in the house and has supervised more than ten graduate students who conducted research there.
“What really sticks out in my mind is the research we did on the variable capacity air source heat pump,” says Fung. “We didn’t expect to see such high performance during the winter, especially at low temperatures. The heat pump operated for most of the heating season on part load, at a performance level that was well above the rated capacity.”
Public tours and education programs target homeowners, students and professionals/trades in the building industry.
Alex Waters, senior manager of the Living City Campus, says that over 10,000 students, 2,000 professionals, and 2,500 homeowners have toured the ASH and it has been used for consumer workshops such as eco-home renovations, efficient heating systems and DIY solar. “The response has been very positive,” says Waters. “People like that they can see the latest in green building design and get unbiased advice as to what works and doesn’t. Visitors love the open concept and the amount of space these small footprint houses have. The most surprising comments concern the renovation-ready attic and the one switch which turns off all the lights in the house.”
The success of the ASH and other technology demonstrations contributed to the British Research Establishment’s (BRE) decision last year to select the campus to be Canada’s Innovation Park, part of the BRE Innovation Parks Network across the globe. This will result in the construction of up to eight more low rise buildings next to the ASH that showcase innovative construction and low carbon technologies, and demonstrate integrated designs that are practical and affordable.
If you are a fan of sustainable approaches and design, that really will be something to see.
For more information about the ASH and five year anniversary event in June, visit www.livingcitycampus.com

Tracy Hanes is a freelance writer. Tim Van Seters manages the TRCA’s Sustainable Technologies Evaluation Program