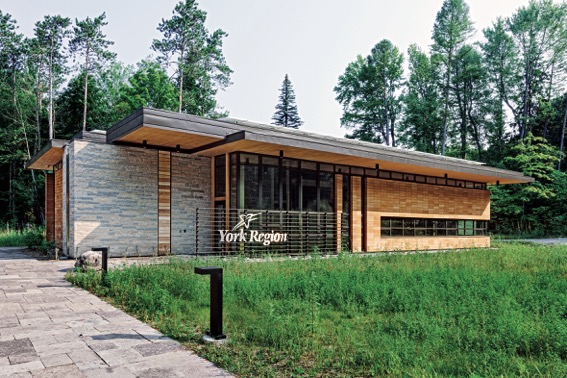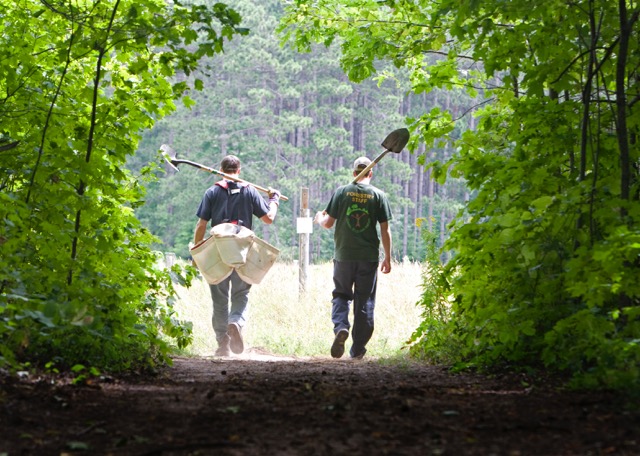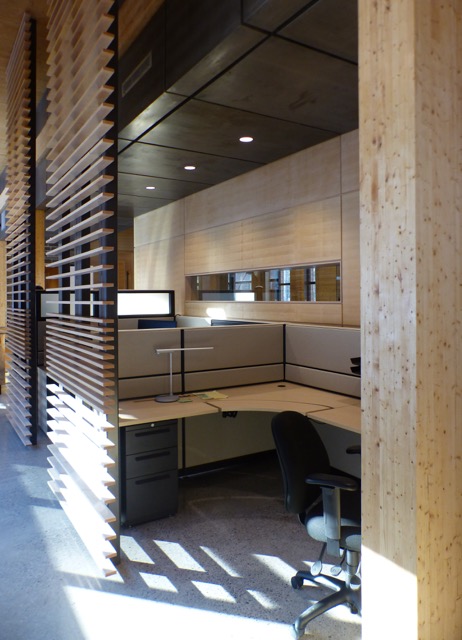
Bill Fisch Forest Stewardship and Education Centre built to world’s strictest environmental standards
By Sarah Hicks
Walking through the Hollidge Tract of the York Regional Forest today it is difficult to believe that a century ago it was a treeless wasteland. Yet as recently as the early 1900s, in York Region as well as other parts of Ontario, vast swaths of forested land cleared for farming in the 1700’s had become unproductive. The trees, soil and agricultural livelihoods were gone and once thriving farms had become barren, desolate landscapes.
In the 1920s, a groundswell of concern from landowners, foresters, Councils and Associations urged the government to enact legislation and the Reforestation Act of 1921 was passed to enable the Minister of Lands and Forests (now the Minister of Natural Resources and Forestry) to enter into agreements with County governments to reforest and manage lands owned by the Counties. In 1924, the York County Forest became the second Agreement Forest.
Since that time, the management structure of York Regional Forest has evolved, but property purchases and land donations to the York Regional Forest continue to this day, increasing forest cover in York Region and expanding the York Regional Forest which is now comprised of 2200 hectares (5500 acres) of land in 20 different tracts across York Region. This story is one of the most successful forest regeneration projects in the world. Today the York Regional Forest is recognized as Canada’s first public forest to be certified by the Forest Stewardship Council (FSC).
The new Bill Fisch Forest Stewardship and Education Centre (BFFSEC) integrates seamlessly with the surrounding forest. It is a one-of-a-kind building and an important part of the Centre’s educational mandate. Though most people on staff at the facility consider the forest the real classroom, the Centre provides essential meeting space for the many programs hosted there. It also has a boardroom and hoteling stations for York Region staff and a fully accessible washroom with an outside door to serve existing events and recreational use of the forest when the Centre is not open.

York Region working with DIALOG, the project architect, brought together a unique, interdisciplinary team that not only included architects, engineers, and interior designers, but also forest education experts, arborists and ecologists. “We wanted to create a building that could function like a forest ecosystem, be an integral part of nature and enhance it,” says Craig Applegath, DIALOG Principal-in-Charge. The team developed a holistic design solution with several key goals: the project would restore natural habitats and surrounding ecosystems, generate its own clean energy and water, and engage, educate and connect the community with the Hollidge Tract forest.
A single-storey, 4,000 square foot space for education, corporate and community meetings, and operations, the Education Centre is adjacent to one of the first nature trail loops constructed to meet the Built Environment Standard of Accessibility for Ontarians with Disabilities Act, 2005. The Education Centre has targeted LEED® Platinum certification and is also expected to be recognized as the first Living Building ChallengeTM (LBC) certified project in Ontario.
The use of wood in the building’s design is central to its performance and appropriate to its function as a Forest Education Centre. The structure was built almost entirely of laminated and Cross-Laminated Timber (CLT), all of which sustainably harvested and FSC certified. CLT is the only fully renewable heavy-duty building material, and the production of CLT emits a small fraction of the carbon emitted in the production of other common construction materials. In addition to providing a quality finish and being very durable, CLT also uses significantly fewer chemical compounds, and simultaneously sequesters and stores significant amounts of carbon.
The Centre was also designed and constructed for easy disassembly so in the future when BFFSEC comes to the end of its useful life (100 years or so), the building materials can be repurposed, just as the Centre’s exterior wood cladding was salvaged from old local buildings that were taken down and repurposed in this building.
Recent winner of a Wood Design Award for Environmental Building, the Centre is the quintessence of sustainable construction. “Wood construction has significant environmental advantages over competing materials,” says Marianne Berube, Executive Director of Ontario Wood WORKS! and creator of the awards program. “It enhances the performance of any building by reducing energy use, reducing resource use, minimizing pollution and sequestering carbon.”
This project pushes the boundaries on the use of wood with the integration of CLT for use as walls and roof structural panels.
The BFFSEC is expected to achieve ‘net zero’ water and ‘net positive’ energy performance. The facility relies exclusively on water provided by nature. Rain, collected in a trough that cleaves the asymmetrical butterfly roof, flows into a cistern that provides water for toilets and urinals, while groundwater wells supply UV filtered water for sinks and showers. Waste water passes through a treatment system which relies on aerobic and anaerobic bacteria and a biofilter to cleanse it of pollutants. The forested location of the building makes this process possible.

With its high performance building envelope, roof-mounted photovoltaic panels, heat recovery ventilators, in-floor heating, LED lighting, and extensive envelope commissioning, the BFFSEC will generate more energy than it uses, feeding renewable power back into the electrical grid.
“The building exceeds our expectations,” says Ian Buchanan, Manager of Natural Heritage and Forestry.“A decade ago I might have envisioned the centre as a log cabin in the woods, but what we have in this building is a log cabin of this century, built on a foundation of new technology. It is a beautiful and inspirational wood building in a forest setting. You don’t have to know the technology to see how this building fits into the forest.”
Sarah Hicks is the Communications Manager of Ontario Wood WORKS! /a program of the Canadian Wood Council
Green features of the building include: